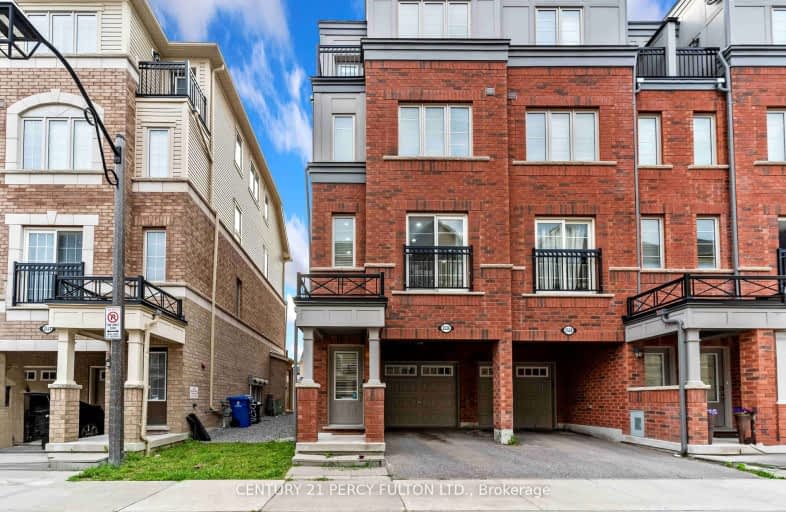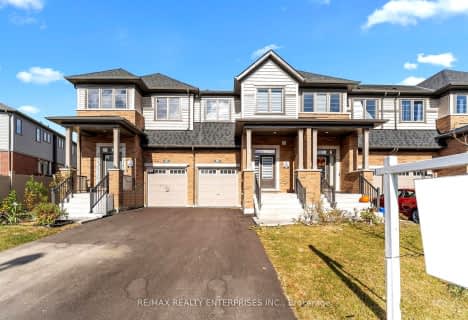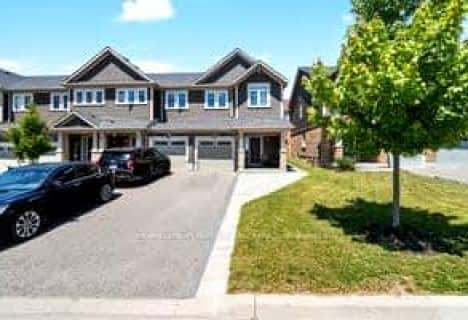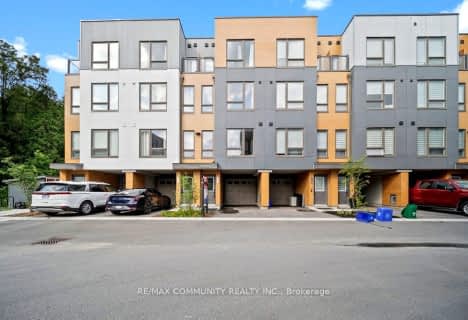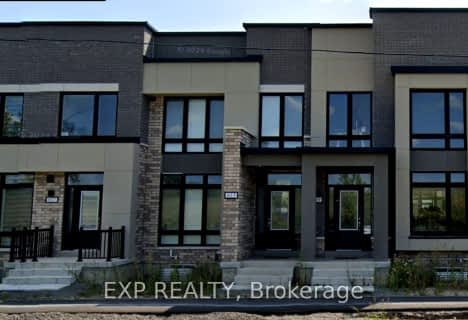Car-Dependent
- Most errands require a car.
Good Transit
- Some errands can be accomplished by public transportation.
Somewhat Bikeable
- Most errands require a car.

Unnamed Windfields Farm Public School
Elementary: PublicFather Joseph Venini Catholic School
Elementary: CatholicSunset Heights Public School
Elementary: PublicSt John Paull II Catholic Elementary School
Elementary: CatholicKedron Public School
Elementary: PublicBlair Ridge Public School
Elementary: PublicFather Donald MacLellan Catholic Sec Sch Catholic School
Secondary: CatholicBrooklin High School
Secondary: PublicMonsignor Paul Dwyer Catholic High School
Secondary: CatholicR S Mclaughlin Collegiate and Vocational Institute
Secondary: PublicMaxwell Heights Secondary School
Secondary: PublicSinclair Secondary School
Secondary: Public-
Edenwood Park
Oshawa ON 2.34km -
Carson Park
Brooklin ON 3.92km -
Mountjoy Park & Playground
Clearbrook Dr, Oshawa ON L1K 0L5 4.05km
-
President's Choice Financial ATM
300 Taunton Rd E, Oshawa ON L1G 7T4 3.94km -
BMO Bank of Montreal
285C Taunton Rd E, Oshawa ON L1G 3V2 4.04km -
TD Canada Trust ATM
1211 Ritson Rd N, Oshawa ON L1G 8B9 4.36km
- 3 bath
- 4 bed
- 1500 sqft
175-2552 Rosedrop Path North, Oshawa, Ontario • L1L 0L2 • Windfields
