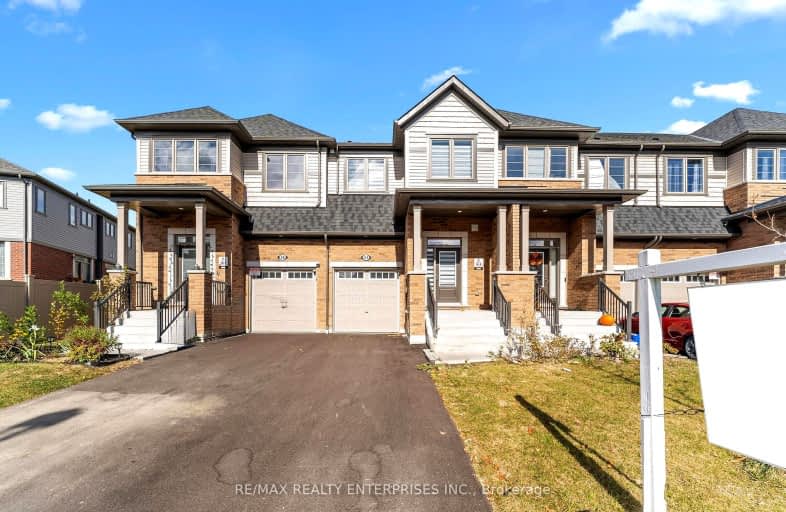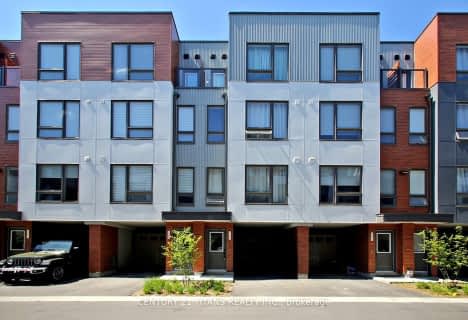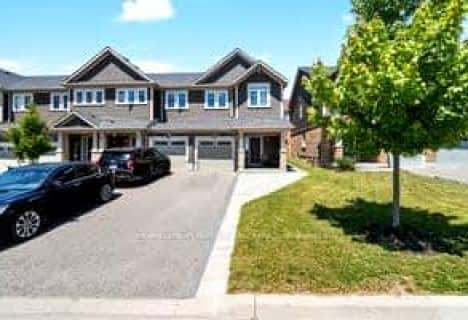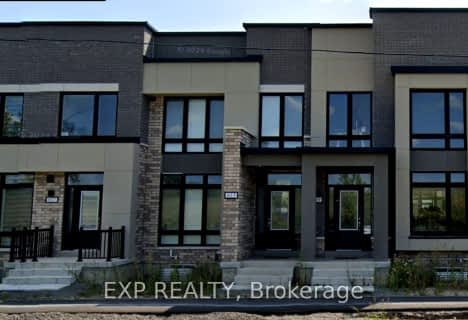Car-Dependent
- Most errands require a car.
Some Transit
- Most errands require a car.
Somewhat Bikeable
- Most errands require a car.

Unnamed Windfields Farm Public School
Elementary: PublicFather Joseph Venini Catholic School
Elementary: CatholicSunset Heights Public School
Elementary: PublicSt John Paull II Catholic Elementary School
Elementary: CatholicKedron Public School
Elementary: PublicBlair Ridge Public School
Elementary: PublicFather Donald MacLellan Catholic Sec Sch Catholic School
Secondary: CatholicMonsignor Paul Dwyer Catholic High School
Secondary: CatholicR S Mclaughlin Collegiate and Vocational Institute
Secondary: PublicFather Leo J Austin Catholic Secondary School
Secondary: CatholicMaxwell Heights Secondary School
Secondary: PublicSinclair Secondary School
Secondary: Public-
Polonsky Commons
Ave of Champians (Simcoe and Conlin), Oshawa ON 2.27km -
Cachet Park
140 Cachet Blvd, Whitby ON 3km -
Parkwood Meadows Park & Playground
888 Ormond Dr, Oshawa ON L1K 3C2 3.16km
-
Scotiabank
2630 Simcoe St N, Oshawa ON L1L 0R1 0.22km -
RBC Royal Bank
43 Conlin Rd E, Oshawa ON L1G 7W1 1.27km -
TD Bank Financial Group
3309 Simcoe St N, Oshawa ON L1H 0S1 2.74km
- 3 bath
- 4 bed
- 1500 sqft
175-2552 Rosedrop Path North, Oshawa, Ontario • L1L 0L2 • Windfields






















