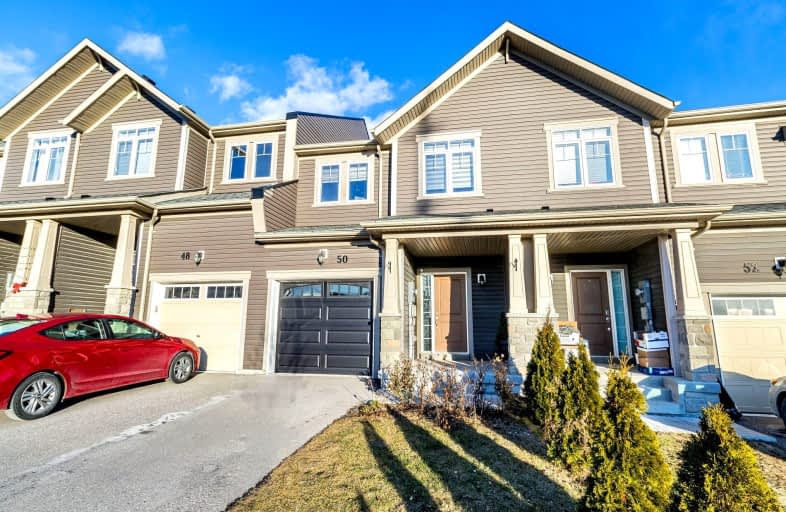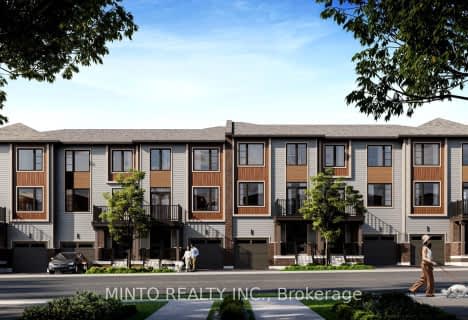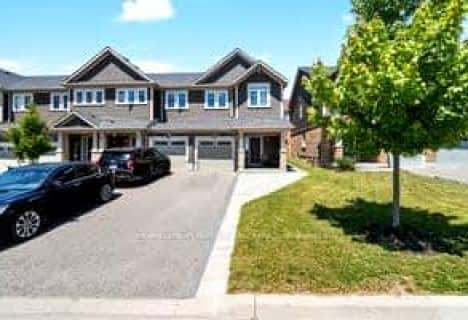Car-Dependent
- Most errands require a car.
Good Transit
- Some errands can be accomplished by public transportation.
Somewhat Bikeable
- Most errands require a car.

Unnamed Windfields Farm Public School
Elementary: PublicFather Joseph Venini Catholic School
Elementary: CatholicSunset Heights Public School
Elementary: PublicKedron Public School
Elementary: PublicQueen Elizabeth Public School
Elementary: PublicSherwood Public School
Elementary: PublicFather Donald MacLellan Catholic Sec Sch Catholic School
Secondary: CatholicMonsignor Paul Dwyer Catholic High School
Secondary: CatholicR S Mclaughlin Collegiate and Vocational Institute
Secondary: PublicFather Leo J Austin Catholic Secondary School
Secondary: CatholicMaxwell Heights Secondary School
Secondary: PublicSinclair Secondary School
Secondary: Public-
Polonsky Commons
Ave of Champians (Simcoe and Conlin), Oshawa ON 2.16km -
Sherwood Park & Playground
559 Ormond Dr, Oshawa ON L1K 2L4 3.25km -
Cachet Park
140 Cachet Blvd, Whitby ON 3.33km
-
Scotiabank
2630 Simcoe St N, Oshawa ON L1L 0R1 0.39km -
TD Bank Financial Group
2600 Simcoe St N, Oshawa ON L1L 0R1 0.57km -
President's Choice Financial ATM
2045 Simcoe St N, Oshawa ON L1G 0C7 1.33km
- 3 bath
- 4 bed
- 1500 sqft
175-2552 Rosedrop Path North, Oshawa, Ontario • L1L 0L2 • Windfields














