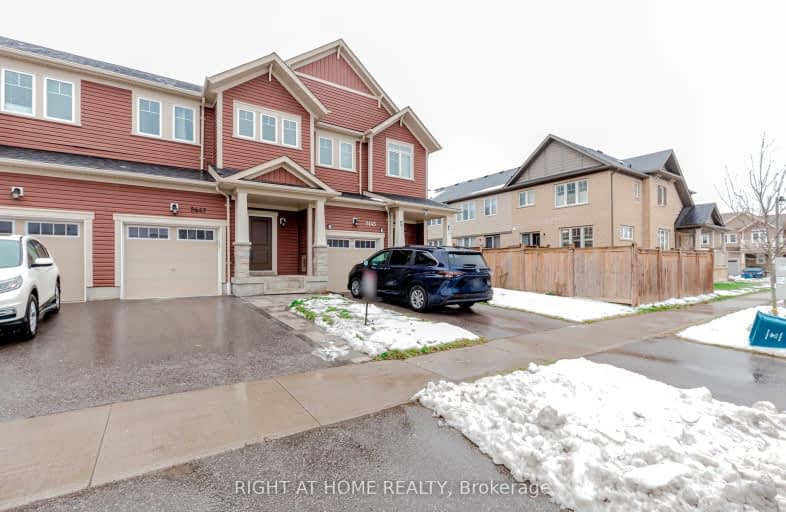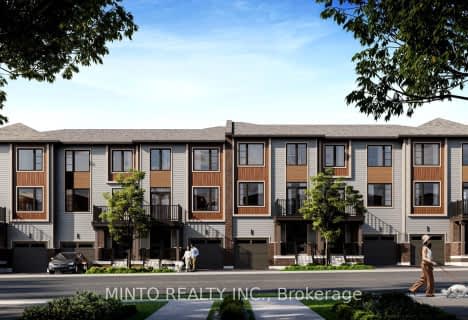Car-Dependent
- Most errands require a car.
Good Transit
- Some errands can be accomplished by public transportation.
Somewhat Bikeable
- Most errands require a car.

Unnamed Windfields Farm Public School
Elementary: PublicFather Joseph Venini Catholic School
Elementary: CatholicSunset Heights Public School
Elementary: PublicSt John Paull II Catholic Elementary School
Elementary: CatholicKedron Public School
Elementary: PublicQueen Elizabeth Public School
Elementary: PublicFather Donald MacLellan Catholic Sec Sch Catholic School
Secondary: CatholicMonsignor Paul Dwyer Catholic High School
Secondary: CatholicR S Mclaughlin Collegiate and Vocational Institute
Secondary: PublicFather Leo J Austin Catholic Secondary School
Secondary: CatholicMaxwell Heights Secondary School
Secondary: PublicSinclair Secondary School
Secondary: Public-
Ceader ridge park
Cayuga & Somerville, Oshawa ON 3.09km -
Cachet Park
140 Cachet Blvd, Whitby ON 3.26km -
Tampa Park
Oshawa ON 3.35km
-
President's Choice Financial ATM
300 Taunton Rd E, Oshawa ON L1G 7T4 3.62km -
TD Bank Five Points
1211 Ritson Rd N, Oshawa ON L1G 8B9 4.06km -
TD Bank Financial Group
920 Taunton Rd E, Whitby ON L1R 3L8 4.15km
- 3 bath
- 4 bed
- 1500 sqft
175-2552 Rosedrop Path North, Oshawa, Ontario • L1L 0L2 • Windfields














