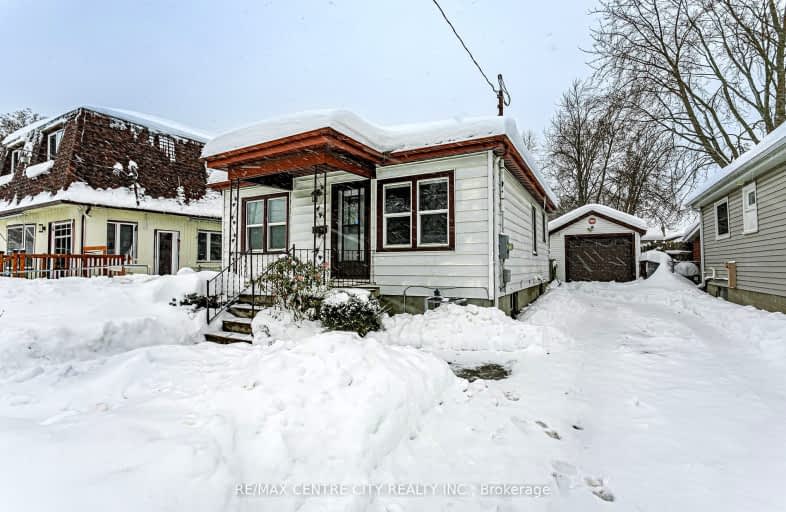Very Walkable
- Most errands can be accomplished on foot.
82
/100
Good Transit
- Some errands can be accomplished by public transportation.
54
/100
Very Bikeable
- Most errands can be accomplished on bike.
79
/100

Trafalgar Public School
Elementary: Public
1.10 km
Aberdeen Public School
Elementary: Public
0.32 km
St Mary School
Elementary: Catholic
0.92 km
Lester B Pearson School for the Arts
Elementary: Public
0.70 km
St. John French Immersion School
Elementary: Catholic
0.58 km
Princess Elizabeth Public School
Elementary: Public
1.38 km
G A Wheable Secondary School
Secondary: Public
1.06 km
B Davison Secondary School Secondary School
Secondary: Public
0.60 km
London South Collegiate Institute
Secondary: Public
1.77 km
London Central Secondary School
Secondary: Public
1.77 km
Catholic Central High School
Secondary: Catholic
1.34 km
H B Beal Secondary School
Secondary: Public
1.06 km
-
Maitland Park
London ON 0.62km -
Chelsea Green Park
1 Adelaide St N, London ON 0.64km -
Occupylondon - COccupylondonampbell Park
London ON 0.82km
-
TD Bank Financial Group
745 York St, London ON N5W 2S6 0.81km -
TD Canada Trust Branch and ATM
745 York St, London ON N5W 2S6 0.83km -
CIBC
355 Wellington St (in Citi Plaza), London ON N6A 3N7 1.55km














