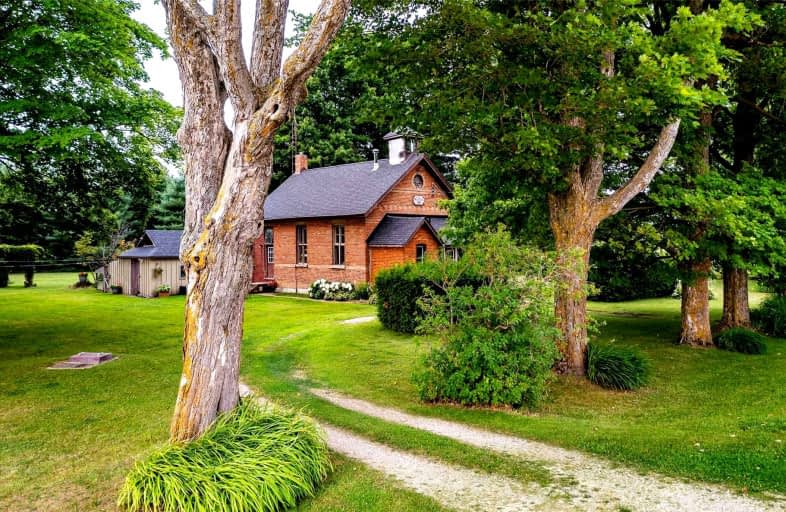Sold on Feb 07, 2023
Note: Property is not currently for sale or for rent.

-
Type: Detached
-
Style: Bungaloft
-
Size: 1100 sqft
-
Lot Size: 166 x 265 Feet
-
Age: 100+ years
-
Taxes: $2,210 per year
-
Days on Site: 137 Days
-
Added: Sep 23, 2022 (4 months on market)
-
Updated:
-
Last Checked: 2 months ago
-
MLS®#: X5773032
-
Listed By: Mccarthy realty, brokerage
Unique Converted 1884 Brick School House On Beautiful 0.94 Acre Treed Lined Lot. Open Concept 2 Bed. 1 Bath W/ High Ceilings & Large Windows. Spiral Staircase To Loft Family Rm/3rd Bedroom. Bright Kitchen With Wood Cupboards & Original Wood Floors. Living Room W/ Brick Feature Wall With Wood Stove And Propane Furnace For Heat. Many Original Framed Photos Of Historical Moments Of This Beautiful School House Are Included. Welcoming Front Porch Entry & Mature Landscaping. Backyard Fire Pit & Cedar Hedge Around Yard. Many Upgrades Incl. Windows, Roof, Flooring & Bathroom. Only 15 Mins North Of Shelburne With Shopping & Amenities.
Extras
Great Quiet Country Location Close To Many Recreational Areas With Hiking, Fishing, Boating, Skiing & Snowmobiling. Only 30 Mins To Collingwood And Georgian Bay.
Property Details
Facts for 478436 Third Line, Melancthon
Status
Days on Market: 137
Last Status: Sold
Sold Date: Feb 07, 2023
Closed Date: Mar 30, 2023
Expiry Date: Apr 28, 2023
Sold Price: $540,000
Unavailable Date: Feb 07, 2023
Input Date: Sep 23, 2022
Property
Status: Sale
Property Type: Detached
Style: Bungaloft
Size (sq ft): 1100
Age: 100+
Area: Melancthon
Community: Rural Melancthon
Availability Date: Tbd
Assessment Amount: $221,000
Assessment Year: 2022
Inside
Bedrooms: 2
Bathrooms: 1
Kitchens: 1
Rooms: 7
Den/Family Room: No
Air Conditioning: None
Fireplace: Yes
Laundry Level: Main
Central Vacuum: N
Washrooms: 1
Utilities
Electricity: Yes
Gas: No
Cable: No
Telephone: Yes
Building
Basement: Crawl Space
Heat Type: Forced Air
Heat Source: Propane
Exterior: Brick
Elevator: N
UFFI: No
Energy Certificate: N
Green Verification Status: N
Water Supply Type: Drilled Well
Water Supply: Well
Special Designation: Unknown
Other Structures: Garden Shed
Retirement: N
Parking
Driveway: Circular
Garage Type: None
Covered Parking Spaces: 11
Total Parking Spaces: 11
Fees
Tax Year: 2022
Tax Legal Description: Pt Lt 28, Con 3 Os, Jpt 3, 7R2374
Taxes: $2,210
Highlights
Feature: Level
Feature: School Bus Route
Land
Cross Street: #124/Cty Rd 21 N On
Municipality District: Melancthon
Fronting On: West
Parcel Number: 341420046
Pool: None
Sewer: Septic
Lot Depth: 265 Feet
Lot Frontage: 166 Feet
Acres: .50-1.99
Zoning: Residential
Waterfront: None
Additional Media
- Virtual Tour: https://youtu.be/YlPAtwSXE7w is the link to the branded utube.
Rooms
Room details for 478436 Third Line, Melancthon
| Type | Dimensions | Description |
|---|---|---|
| Living Main | 3.87 x 7.35 | Cork Floor, Wood Stove, Cathedral Ceiling |
| Kitchen Main | 4.21 x 4.24 | Wood Floor, Country Kitchen, Cathedral Ceiling |
| Prim Bdrm Main | 3.05 x 2.78 | Laminate, Window |
| 2nd Br Main | 3.41 x 2.78 | Laminate, Large Window |
| Laundry Main | 2.16 x 2.04 | Window |
| Bathroom Main | 1.83 x 1.55 | 4 Pc Bath |
| Dining Main | 3.57 x 4.24 | Cathedral Ceiling, Ceiling Fan |
| Sitting Main | - | Cork Floor, Window |
| Loft 2nd | 7.31 x 4.24 | Window, Laminate, Circular Stairs |
| Utility Main | 1.56 x 1.13 |
| XXXXXXXX | XXX XX, XXXX |
XXXX XXX XXXX |
$XXX,XXX |
| XXX XX, XXXX |
XXXXXX XXX XXXX |
$XXX,XXX | |
| XXXXXXXX | XXX XX, XXXX |
XXXXXXX XXX XXXX |
|
| XXX XX, XXXX |
XXXXXX XXX XXXX |
$XXX,XXX |
| XXXXXXXX XXXX | XXX XX, XXXX | $540,000 XXX XXXX |
| XXXXXXXX XXXXXX | XXX XX, XXXX | $599,000 XXX XXXX |
| XXXXXXXX XXXXXXX | XXX XX, XXXX | XXX XXXX |
| XXXXXXXX XXXXXX | XXX XX, XXXX | $699,000 XXX XXXX |

Dundalk & Proton Community School
Elementary: PublicPrimrose Elementary School
Elementary: PublicOsprey Central School
Elementary: PublicHyland Heights Elementary School
Elementary: PublicCentennial Hylands Elementary School
Elementary: PublicGlenbrook Elementary School
Elementary: PublicCollingwood Campus
Secondary: PublicStayner Collegiate Institute
Secondary: PublicJean Vanier Catholic High School
Secondary: CatholicGrey Highlands Secondary School
Secondary: PublicCentre Dufferin District High School
Secondary: PublicCollingwood Collegiate Institute
Secondary: Public

