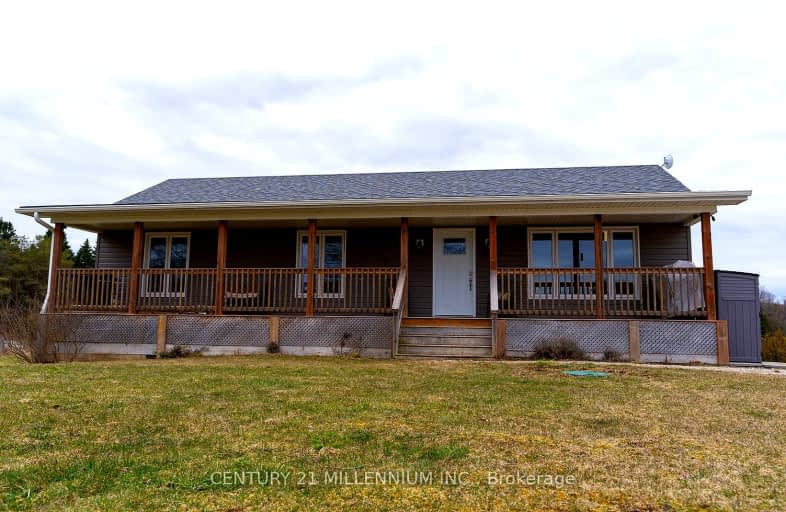
Video Tour
Car-Dependent
- Almost all errands require a car.
0
/100
Somewhat Bikeable
- Almost all errands require a car.
23
/100

Nottawasaga and Creemore Public School
Elementary: Public
14.55 km
Dundalk & Proton Community School
Elementary: Public
14.06 km
Osprey Central School
Elementary: Public
13.63 km
Hyland Heights Elementary School
Elementary: Public
17.10 km
Centennial Hylands Elementary School
Elementary: Public
17.68 km
Glenbrook Elementary School
Elementary: Public
16.64 km
Collingwood Campus
Secondary: Public
29.74 km
Stayner Collegiate Institute
Secondary: Public
24.35 km
Jean Vanier Catholic High School
Secondary: Catholic
28.57 km
Grey Highlands Secondary School
Secondary: Public
24.32 km
Centre Dufferin District High School
Secondary: Public
17.11 km
Collingwood Collegiate Institute
Secondary: Public
28.24 km
-
Community Park - Horning's Mills
Horning's Mills ON 8.39km -
Dundalk Pool and baseball park
12.92km -
Devil's Glen Provincial Park
124 Dufferin Rd, Singhampton ON 13.04km
-
TD Bank Financial Group
601 Main St E, Dundalk ON N0C 1B0 12.67km -
CIBC
31 Proton St N, Dundalk ON N0C 1B0 14.06km -
TD Bank Financial Group
187 Mill St, Creemore ON L0M 1G0 14.99km

