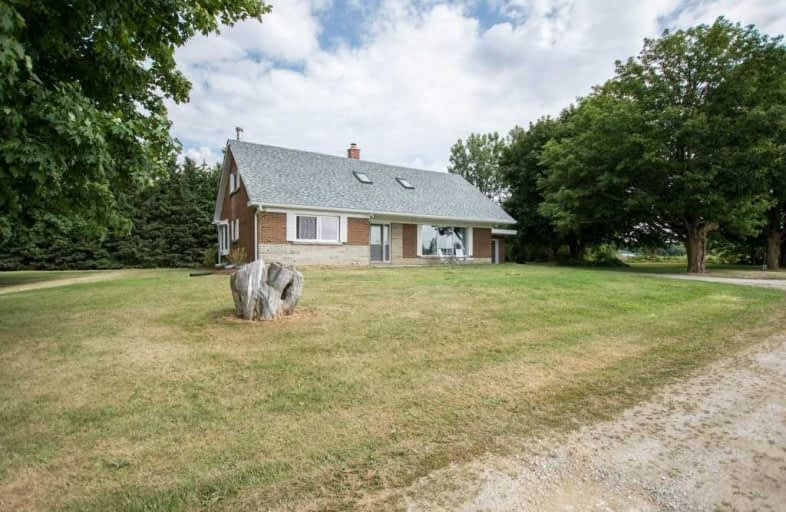Sold on Sep 10, 2019
Note: Property is not currently for sale or for rent.

-
Type: Detached
-
Style: 1 1/2 Storey
-
Size: 2000 sqft
-
Lot Size: 292.41 x 269.01 Feet
-
Age: 31-50 years
-
Taxes: $4,168 per year
-
Days on Site: 22 Days
-
Added: Oct 10, 2019 (3 weeks on market)
-
Updated:
-
Last Checked: 2 months ago
-
MLS®#: X4550733
-
Listed By: Homelife integrity realty inc., brokerage
Stunning Country Home-Bigger Than It Looks. Over 2200 Sq Ft On 1.8 Acres. Eat In Kitchen W/Centre Island, Family Rm Has Pellet Wood Stove, Cozy Living Rm, Main Fl Office Or Extra Bdrm, Large Mudroom/Laundry Area With Access To Garage And Breezeway Entry. Upper Level 3 Large Bedroom, Master Ensuite And Loft Area Or Sitting Room. Lower Rec Room Has Gas Fp, Future Workshop/Hobby Has 100Amp Service. Lrge Utility/Storage Area. Very Well Maintained Home.
Extras
Hi Eff Propane Gas Furnace, Uv Water Treatment And Filter, Water Softner (O), Hwt (O), Stainless Fridge And Dishwasher, B/I Stove Top And Oven, Pellet Wood Stove,Elfs, Window Coverings, Washer/Dryer, Small Freezer, Gdr Opener, Cvac System.
Property Details
Facts for 518325 Dufferin Road 124, Melancthon
Status
Days on Market: 22
Last Status: Sold
Sold Date: Sep 10, 2019
Closed Date: Nov 28, 2019
Expiry Date: Nov 20, 2019
Sold Price: $487,000
Unavailable Date: Oct 09, 2019
Input Date: Aug 19, 2019
Prior LSC: Sold
Property
Status: Sale
Property Type: Detached
Style: 1 1/2 Storey
Size (sq ft): 2000
Age: 31-50
Area: Melancthon
Community: Rural Melancthon
Availability Date: Tba
Inside
Bedrooms: 3
Bathrooms: 4
Kitchens: 1
Rooms: 9
Den/Family Room: Yes
Air Conditioning: None
Fireplace: Yes
Laundry Level: Main
Central Vacuum: Y
Washrooms: 4
Utilities
Electricity: Yes
Gas: No
Cable: No
Building
Basement: Full
Basement 2: Part Fin
Heat Type: Forced Air
Heat Source: Propane
Exterior: Brick
Exterior: Vinyl Siding
Water Supply Type: Drilled Well
Water Supply: Well
Special Designation: Unknown
Other Structures: Garden Shed
Parking
Driveway: Private
Garage Spaces: 1
Garage Type: Attached
Covered Parking Spaces: 5
Total Parking Spaces: 10
Fees
Tax Year: 2019
Tax Legal Description: Pt Lot-26, Con 1 Os, Pt 1, 7R1501 Melancthon
Taxes: $4,168
Highlights
Feature: Level
Feature: Wooded/Treed
Land
Cross Street: Cty Rd 124/Cty Rd 21
Municipality District: Melancthon
Fronting On: East
Pool: None
Sewer: Septic
Lot Depth: 269.01 Feet
Lot Frontage: 292.41 Feet
Lot Irregularities: Aprox; 1.8 Acres
Acres: .50-1.99
Zoning: Rural Residentia
Additional Media
- Virtual Tour: https://unbranded.youriguide.com/518325_dufferin_county_rd_124_shelburne_on
Rooms
Room details for 518325 Dufferin Road 124, Melancthon
| Type | Dimensions | Description |
|---|---|---|
| Kitchen Main | 3.51 x 7.81 | W/O To Deck, Centre Island, Stainless Steel Appl |
| Living Main | 4.04 x 6.85 | Indirect Lights, Picture Window, Hardwood Floor |
| Family Main | 3.97 x 4.85 | French Doors, Pellet, Hardwood Floor |
| Office Main | 3.56 x 3.61 | 2 Pc Bath, Closet, Laminate |
| Laundry Main | 2.33 x 4.75 | Laundry Sink, Breezeway |
| Master Upper | 4.27 x 4.77 | 3 Pc Ensuite, W/I Closet, Hardwood Floor |
| 2nd Br Upper | 3.63 x 4.24 | Closet, Hardwood Floor |
| 3rd Br Upper | 3.53 x 3.76 | Closet, Hardwood Floor |
| Loft Upper | 3.91 x 6.71 | Skylight, Broadloom |
| Rec Lower | 3.93 x 8.91 | Gas Fireplace, Pot Lights, Laminate |
| Workshop Lower | 3.34 x 8.79 | Unfinished, Concrete Floor |
| Utility Lower | 3.45 x 6.96 | Unfinished, Concrete Floor |
| XXXXXXXX | XXX XX, XXXX |
XXXX XXX XXXX |
$XXX,XXX |
| XXX XX, XXXX |
XXXXXX XXX XXXX |
$XXX,XXX | |
| XXXXXXXX | XXX XX, XXXX |
XXXX XXX XXXX |
$XXX,XXX |
| XXX XX, XXXX |
XXXXXX XXX XXXX |
$XXX,XXX |
| XXXXXXXX XXXX | XXX XX, XXXX | $487,000 XXX XXXX |
| XXXXXXXX XXXXXX | XXX XX, XXXX | $499,900 XXX XXXX |
| XXXXXXXX XXXX | XXX XX, XXXX | $345,000 XXX XXXX |
| XXXXXXXX XXXXXX | XXX XX, XXXX | $389,000 XXX XXXX |

Nottawasaga and Creemore Public School
Elementary: PublicPrimrose Elementary School
Elementary: PublicOsprey Central School
Elementary: PublicHyland Heights Elementary School
Elementary: PublicCentennial Hylands Elementary School
Elementary: PublicGlenbrook Elementary School
Elementary: PublicCollingwood Campus
Secondary: PublicStayner Collegiate Institute
Secondary: PublicJean Vanier Catholic High School
Secondary: CatholicGrey Highlands Secondary School
Secondary: PublicCentre Dufferin District High School
Secondary: PublicCollingwood Collegiate Institute
Secondary: Public

