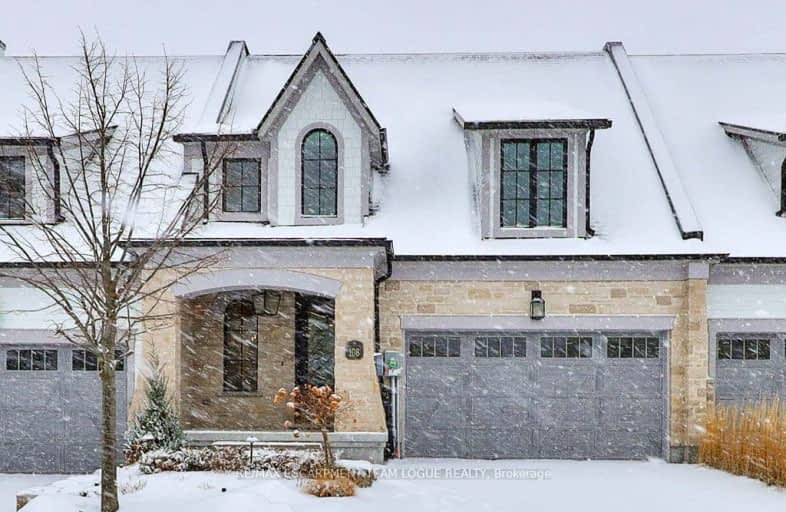Car-Dependent
- Almost all errands require a car.
22
/100
No Nearby Transit
- Almost all errands require a car.
0
/100
Somewhat Bikeable
- Most errands require a car.
39
/100

Victoria Public School
Elementary: Public
2.95 km
Martha Cullimore Public School
Elementary: Public
3.10 km
St Gabriel Lalemant Catholic Elementary School
Elementary: Catholic
3.58 km
St Davids Public School
Elementary: Public
0.68 km
Mary Ward Catholic Elementary School
Elementary: Catholic
3.00 km
Prince Philip Public School
Elementary: Public
3.17 km
Thorold Secondary School
Secondary: Public
8.43 km
Westlane Secondary School
Secondary: Public
7.84 km
Stamford Collegiate
Secondary: Public
7.08 km
Saint Michael Catholic High School
Secondary: Catholic
9.93 km
Saint Paul Catholic High School
Secondary: Catholic
4.18 km
A N Myer Secondary School
Secondary: Public
3.55 km
-
Firemen's Park
2275 Dorchester Rd. (Mountain Rd.), Niagara Falls ON L2E 6S4 2.04km -
Taykimtan's Fun Town
6970 Mtn Rd, Niagara Falls ON L2E 6S4 2.25km -
Queenston Heights Park
Niagara Pky (Portage Rd), Queenston ON L0S 1L0 3.99km
-
RBC Royal Bank
3499 Portage Rd, Niagara Falls ON L2J 2K5 3.53km -
Cataract Savings & Credit Union Ltd
6289 Huggins St, Niagara Falls ON L2J 1H2 3.68km -
TD Canada Trust ATM
3643 Portage Rd, Niagara Falls ON L2J 2K8 3.79km



