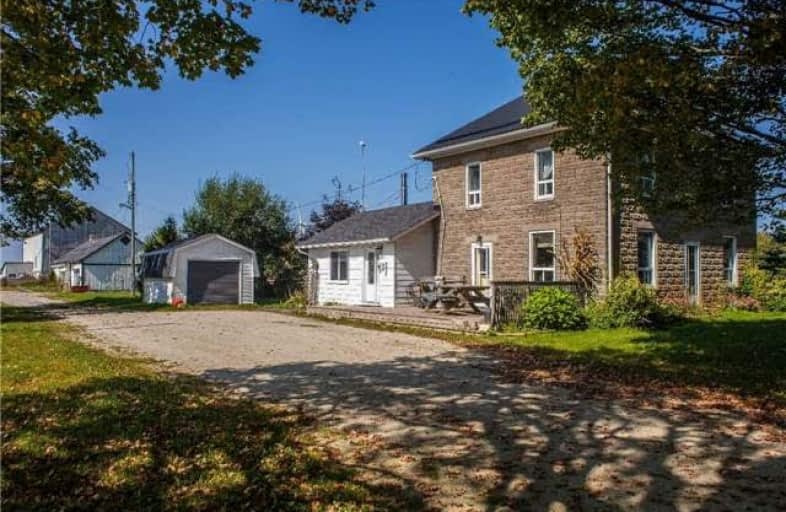Sold on Nov 14, 2017
Note: Property is not currently for sale or for rent.

-
Type: Detached
-
Style: 2-Storey
-
Size: 1500 sqft
-
Lot Size: 209.97 x 557.74 Feet
-
Age: 51-99 years
-
Taxes: $2,978 per year
-
Days on Site: 53 Days
-
Added: Sep 07, 2019 (1 month on market)
-
Updated:
-
Last Checked: 2 months ago
-
MLS®#: X3936103
-
Listed By: Homelife/miracle realty ltd, brokerage
This 3 Bedroom Country Home Is Sitting On A Picturesque 2.55 Acres. The Home Features Large Eat-In Kitchen, A Generously Sized 4 Piece Bathroom, Basement W Wood Fireplace That Is Just Waiting For Your Finishing Touches. The Detached Barn/Garage/Shop With Hydro & W/F Is Perfect For The Handyman Or Someone Looking For Ample Storage. This Home Is A Must See For Someone Wanting Acreage But Close To Town!!!
Extras
Beautiful 2.55 Acres !!! Shop!!!
Property Details
Facts for 518514 Dufferin Road 124, Melancthon
Status
Days on Market: 53
Last Status: Sold
Sold Date: Nov 14, 2017
Closed Date: Dec 20, 2017
Expiry Date: May 31, 2018
Sold Price: $445,000
Unavailable Date: Nov 14, 2017
Input Date: Sep 22, 2017
Property
Status: Sale
Property Type: Detached
Style: 2-Storey
Size (sq ft): 1500
Age: 51-99
Area: Melancthon
Community: Rural Melancthon
Availability Date: Tba
Inside
Bedrooms: 3
Bathrooms: 2
Kitchens: 1
Rooms: 7
Den/Family Room: Yes
Air Conditioning: None
Fireplace: Yes
Laundry Level: Main
Washrooms: 2
Utilities
Electricity: Yes
Gas: No
Cable: No
Telephone: Yes
Building
Basement: Part Fin
Heat Type: Forced Air
Heat Source: Propane
Exterior: Concrete
Water Supply Type: Drilled Well
Water Supply: Well
Special Designation: Unknown
Other Structures: Barn
Parking
Driveway: Private
Garage Spaces: 1
Garage Type: Detached
Covered Parking Spaces: 12
Total Parking Spaces: 20
Fees
Tax Year: 2017
Tax Legal Description: Pt Lt 29, Con 2 Os, Pt 1, 7R1686 ; Melancthon
Taxes: $2,978
Land
Cross Street: Cty Rd 124 North Of
Municipality District: Melancthon
Fronting On: West
Parcel Number: 341420069
Pool: None
Sewer: Septic
Lot Depth: 557.74 Feet
Lot Frontage: 209.97 Feet
Lot Irregularities: 2.55 Acres
Acres: 2-4.99
Zoning: Rural Residentia
Waterfront: None
Additional Media
- Virtual Tour: http://www.tourbuzz.net/878661?idx=1
Rooms
Room details for 518514 Dufferin Road 124, Melancthon
| Type | Dimensions | Description |
|---|---|---|
| Family Main | 5.18 x 6.40 | Picture Window, Laminate |
| Kitchen Main | 2.97 x 5.39 | Laminate, O/Looks Dining |
| Dining Main | 3.35 x 3.76 | Laminate, W/O To Deck |
| Living Main | 3.18 x 5.18 | Hardwood Floor, 2 Pc Bath |
| Master Upper | 3.30 x 3.56 | Broadloom, Closet |
| 2nd Br Upper | 3.18 x 3.30 | Plank Floor, Closet |
| 3rd Br Upper | 2.87 x 3.30 | Plank Floor, Closet |
| Bathroom Upper | 2.87 x 3.45 | Ceramic Floor |
| Rec Lower | 5.18 x 6.40 | Wood Stove |
| XXXXXXXX | XXX XX, XXXX |
XXXX XXX XXXX |
$XXX,XXX |
| XXX XX, XXXX |
XXXXXX XXX XXXX |
$XXX,XXX |
| XXXXXXXX XXXX | XXX XX, XXXX | $445,000 XXX XXXX |
| XXXXXXXX XXXXXX | XXX XX, XXXX | $475,000 XXX XXXX |

Nottawasaga and Creemore Public School
Elementary: PublicPrimrose Elementary School
Elementary: PublicOsprey Central School
Elementary: PublicHyland Heights Elementary School
Elementary: PublicCentennial Hylands Elementary School
Elementary: PublicGlenbrook Elementary School
Elementary: PublicCollingwood Campus
Secondary: PublicDufferin Centre for Continuing Education
Secondary: PublicStayner Collegiate Institute
Secondary: PublicJean Vanier Catholic High School
Secondary: CatholicCentre Dufferin District High School
Secondary: PublicCollingwood Collegiate Institute
Secondary: Public

