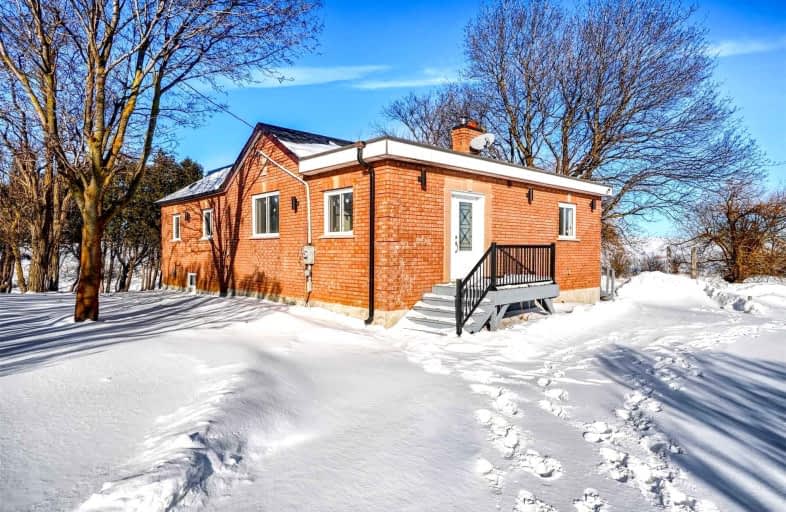Inactive on Sep 09, 2022
Note: Property is not currently for sale or for rent.

-
Type: Detached
-
Style: Bungalow
-
Lease Term: 1 Year
-
Possession: Immediate
-
All Inclusive: N
-
Lot Size: 855 x 0 Feet
-
Age: No Data
-
Days on Site: 91 Days
-
Added: Jun 10, 2022 (3 months on market)
-
Updated:
-
Last Checked: 1 month ago
-
MLS®#: X5655713
-
Listed By: Homelife silvercity realty inc., brokerage
Welcome To This Beautiful Custom Built Bungalow On A Massive 11.70 Acre Of Land. Fully Renovated Top To Bottom 3 Bedrooms/ 3 Washrooms Plus Huge Finished Basement Offering Everything Brand New Including New Floors/Doors/ Windows/ Oak Stairs/ Porcelain Tiles/ Pot Lights. Beautiful Open Concept Living/ Dining Has Tons Of Natural Sunlight. Upgraded Kitchen With Stainless Steel Appliances/ Custom Backsplash/ Quartz Countertops. All Washrooms Are Fully Renovated.
Extras
Whole House Freshly Painted Throughout. Brand New Patio Door Leading To Oversized Deck Giving Natural Country Style Look. All New S/S Appliances (Stove, Range, Dishwasher, Refrigerator) New Elf's. New Gas Furnace, New Roof, New Window
Property Details
Facts for 518631 County Road 124 Road, Melancthon
Status
Days on Market: 91
Last Status: Expired
Sold Date: May 11, 2025
Closed Date: Nov 30, -0001
Expiry Date: Sep 09, 2022
Unavailable Date: Sep 09, 2022
Input Date: Jun 10, 2022
Prior LSC: Listing with no contract changes
Property
Status: Lease
Property Type: Detached
Style: Bungalow
Area: Melancthon
Community: Rural Melancthon
Availability Date: Immediate
Inside
Bedrooms: 3
Bedrooms Plus: 1
Bathrooms: 3
Kitchens: 1
Rooms: 7
Den/Family Room: Yes
Air Conditioning: None
Fireplace: No
Laundry: Ensuite
Central Vacuum: N
Washrooms: 3
Utilities
Utilities Included: N
Building
Basement: Finished
Heat Type: Forced Air
Heat Source: Propane
Exterior: Brick
Private Entrance: Y
Water Supply: Well
Special Designation: Unknown
Other Structures: Drive Shed
Parking
Driveway: Private
Parking Included: Yes
Garage Spaces: 1
Garage Type: Detached
Covered Parking Spaces: 6
Total Parking Spaces: 7
Fees
Cable Included: No
Central A/C Included: No
Common Elements Included: No
Heating Included: No
Hydro Included: No
Water Included: No
Land
Cross Street: County Rd 124 & 30 S
Municipality District: Melancthon
Fronting On: East
Pool: None
Sewer: Septic
Lot Frontage: 855 Feet
Acres: 10-24.99
Payment Frequency: Monthly
Rooms
Room details for 518631 County Road 124 Road, Melancthon
| Type | Dimensions | Description |
|---|---|---|
| Living Main | - | Pot Lights, O/Looks Backyard |
| Kitchen Main | - | Stainless Steel Appl, Quartz Counter, Custom Backsplash |
| Breakfast Main | - | Pot Lights, Porcelain Floor |
| Prim Bdrm Main | - | Large Closet, Ensuite Bath |
| 2nd Br Main | - | Large Closet, 5 Pc Ensuite |
| 3rd Br Main | - | Large Closet |
| Br Bsmt | - | Pot Lights, Above Grade Window |
| Rec Bsmt | - | Pot Lights, Above Grade Window |
| XXXXXXXX | XXX XX, XXXX |
XXXXXXXX XXX XXXX |
|
| XXX XX, XXXX |
XXXXXX XXX XXXX |
$X,XXX | |
| XXXXXXXX | XXX XX, XXXX |
XXXX XXX XXXX |
$X,XXX,XXX |
| XXX XX, XXXX |
XXXXXX XXX XXXX |
$X,XXX,XXX | |
| XXXXXXXX | XXX XX, XXXX |
XXXXXXX XXX XXXX |
|
| XXX XX, XXXX |
XXXXXX XXX XXXX |
$X,XXX,XXX | |
| XXXXXXXX | XXX XX, XXXX |
XXXXXXX XXX XXXX |
|
| XXX XX, XXXX |
XXXXXX XXX XXXX |
$XXX,XXX | |
| XXXXXXXX | XXX XX, XXXX |
XXXXXXXX XXX XXXX |
|
| XXX XX, XXXX |
XXXXXX XXX XXXX |
$XXX,XXX |
| XXXXXXXX XXXXXXXX | XXX XX, XXXX | XXX XXXX |
| XXXXXXXX XXXXXX | XXX XX, XXXX | $3,500 XXX XXXX |
| XXXXXXXX XXXX | XXX XX, XXXX | $1,475,000 XXX XXXX |
| XXXXXXXX XXXXXX | XXX XX, XXXX | $1,499,000 XXX XXXX |
| XXXXXXXX XXXXXXX | XXX XX, XXXX | XXX XXXX |
| XXXXXXXX XXXXXX | XXX XX, XXXX | $1,699,900 XXX XXXX |
| XXXXXXXX XXXXXXX | XXX XX, XXXX | XXX XXXX |
| XXXXXXXX XXXXXX | XXX XX, XXXX | $428,800 XXX XXXX |
| XXXXXXXX XXXXXXXX | XXX XX, XXXX | XXX XXXX |
| XXXXXXXX XXXXXX | XXX XX, XXXX | $429,900 XXX XXXX |

Nottawasaga and Creemore Public School
Elementary: PublicPrimrose Elementary School
Elementary: PublicOsprey Central School
Elementary: PublicHyland Heights Elementary School
Elementary: PublicCentennial Hylands Elementary School
Elementary: PublicGlenbrook Elementary School
Elementary: PublicCollingwood Campus
Secondary: PublicStayner Collegiate Institute
Secondary: PublicJean Vanier Catholic High School
Secondary: CatholicGrey Highlands Secondary School
Secondary: PublicCentre Dufferin District High School
Secondary: PublicCollingwood Collegiate Institute
Secondary: Public

