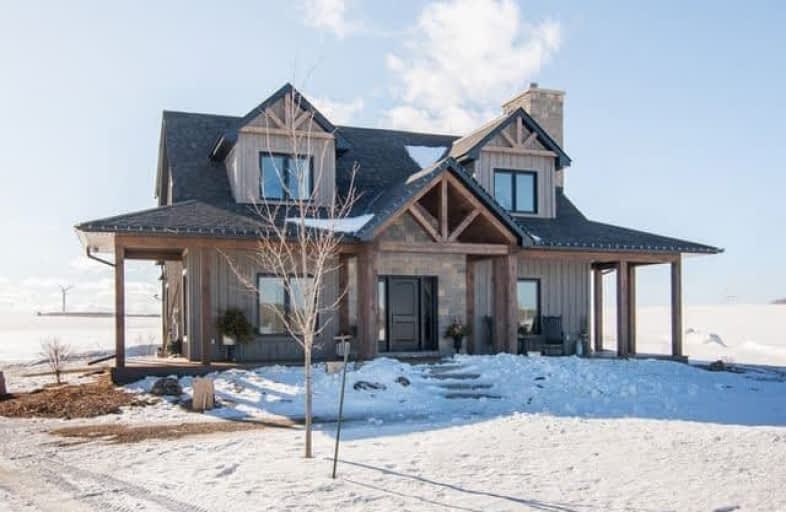Sold on Mar 18, 2021
Note: Property is not currently for sale or for rent.

-
Type: Detached
-
Style: 2-Storey
-
Size: 1500 sqft
-
Lot Size: 200 x 250 Feet
-
Age: 0-5 years
-
Taxes: $4,461 per year
-
Days on Site: 8 Days
-
Added: Mar 09, 2021 (1 week on market)
-
Updated:
-
Last Checked: 2 months ago
-
MLS®#: X5144316
-
Listed By: Royal lepage rcr realty, brokerage
Immaculate Quality Craftsman 2-Storey Built In '18 & Situated On 1.14 Acres.Apprx.2900 Sf Of Finished Living Space.2+2 Bdrm,3 Bath Home Boasts Quality Fixtures & Finishes Throughout.Bright & Airy Open Concept,Hrdwd Flrs,Soaring Flr-To-Ceiling Stone Fireplace.Eat-In Kitchen,W/W-Out To Patio,Granite Counter Tops.Mudrm W/Stone Flr & Dog Shower,Spacious 2nd Flr Mstr Bdrm W/Walk-In Closet,4-Pc Ens W/Balcony.Lower Level Family Rm,2 Beds & Bath W/Walk-In Shower.
Extras
Gorgeous Sunsets! Sauna,Blk Ss Fridge/Wall Oven/B-In Micro/Dw.Cook Top,Washer,Dryer,Water Soft,Tankless Water Heater,Heat Pump,Hrv System,Lower Lev In-Floor Heat,Transfer Switch (No Gen),200A Panel,Propane Bbq Hookup(2),Invisible Pet Fence.
Property Details
Facts for 557568 Mulmur Melancthon Line, Melancthon
Status
Days on Market: 8
Last Status: Sold
Sold Date: Mar 18, 2021
Closed Date: Apr 19, 2021
Expiry Date: Jun 30, 2021
Sold Price: $1,010,000
Unavailable Date: Mar 18, 2021
Input Date: Mar 09, 2021
Prior LSC: Listing with no contract changes
Property
Status: Sale
Property Type: Detached
Style: 2-Storey
Size (sq ft): 1500
Age: 0-5
Area: Melancthon
Community: Rural Melancthon
Availability Date: Flexible
Inside
Bedrooms: 2
Bedrooms Plus: 2
Bathrooms: 3
Kitchens: 1
Rooms: 10
Den/Family Room: No
Air Conditioning: Other
Fireplace: Yes
Laundry Level: Main
Central Vacuum: N
Washrooms: 3
Utilities
Electricity: Yes
Gas: No
Cable: No
Telephone: Available
Building
Basement: Finished
Basement 2: Full
Heat Type: Forced Air
Heat Source: Propane
Exterior: Board/Batten
Exterior: Stone
Elevator: N
UFFI: No
Water Supply Type: Drilled Well
Water Supply: Well
Special Designation: Unknown
Parking
Driveway: Private
Garage Type: None
Covered Parking Spaces: 8
Total Parking Spaces: 8
Fees
Tax Year: 2020
Tax Legal Description: Pt Lot 20,Conc 1 Os Designated As Pt 2,Pl 7R3404 *
Taxes: $4,461
Highlights
Feature: Clear View
Feature: Level
Feature: Other
Feature: School Bus Route
Land
Cross Street: North Of 15 Sdrd On
Municipality District: Melancthon
Fronting On: West
Pool: None
Sewer: Septic
Lot Depth: 250 Feet
Lot Frontage: 200 Feet
Lot Irregularities: 1.14 Acres
Acres: .50-1.99
Waterfront: None
Additional Media
- Virtual Tour: https://my.matterport.com/show/?m=atPCbDRKbQX
Rooms
Room details for 557568 Mulmur Melancthon Line, Melancthon
| Type | Dimensions | Description |
|---|---|---|
| Kitchen Main | 3.80 x 4.40 | Hardwood Floor, Granite Counter, Breakfast Bar |
| Dining Main | 3.20 x 4.00 | Hardwood Floor, W/O To Patio, Vaulted Ceiling |
| Great Rm Main | 4.20 x 4.80 | Hardwood Floor, Floor/Ceil Fireplace, Vaulted Ceiling |
| Mudroom Main | 2.50 x 2.60 | Stone Floor, W/O To Yard, Pot Lights |
| Laundry Main | 1.60 x 2.20 | Stone Floor, Laundry Sink, Sliding Doors |
| 2nd Br Main | 3.40 x 3.70 | Hardwood Floor, Double Closet, Large Window |
| Foyer Main | 1.90 x 4.50 | Hardwood Floor, Double Closet, Pot Lights |
| Master 2nd | 5.60 x 6.10 | Hardwood Floor, W/I Closet, 4 Pc Ensuite |
| Study 2nd | 3.20 x 3.20 | Hardwood Floor, West View, Large Window |
| Family Lower | 3.60 x 4.50 | Heated Floor, B/I Shelves, Pot Lights |
| 3rd Br Lower | 4.10 x 5.20 | Heated Floor, Double Closet, Pot Lights |
| 4th Br Lower | 3.80 x 4.10 | Heated Floor, Double Closet, Pot Lights |

| XXXXXXXX | XXX XX, XXXX |
XXXX XXX XXXX |
$X,XXX,XXX |
| XXX XX, XXXX |
XXXXXX XXX XXXX |
$XXX,XXX |
| XXXXXXXX XXXX | XXX XX, XXXX | $1,010,000 XXX XXXX |
| XXXXXXXX XXXXXX | XXX XX, XXXX | $949,900 XXX XXXX |

Adjala Central Public School
Elementary: PublicPrimrose Elementary School
Elementary: PublicTosorontio Central Public School
Elementary: PublicHoly Family School
Elementary: CatholicErnest Cumberland Elementary School
Elementary: PublicAlliston Union Public School
Elementary: PublicAlliston Campus
Secondary: PublicDufferin Centre for Continuing Education
Secondary: PublicNottawasaga Pines Secondary School
Secondary: PublicCentre Dufferin District High School
Secondary: PublicOrangeville District Secondary School
Secondary: PublicBanting Memorial District High School
Secondary: Public- 2 bath
- 3 bed
- 1100 sqft
1 Jeffery Drive, Mulmur, Ontario • L9V 3H9 • Rural Mulmur


