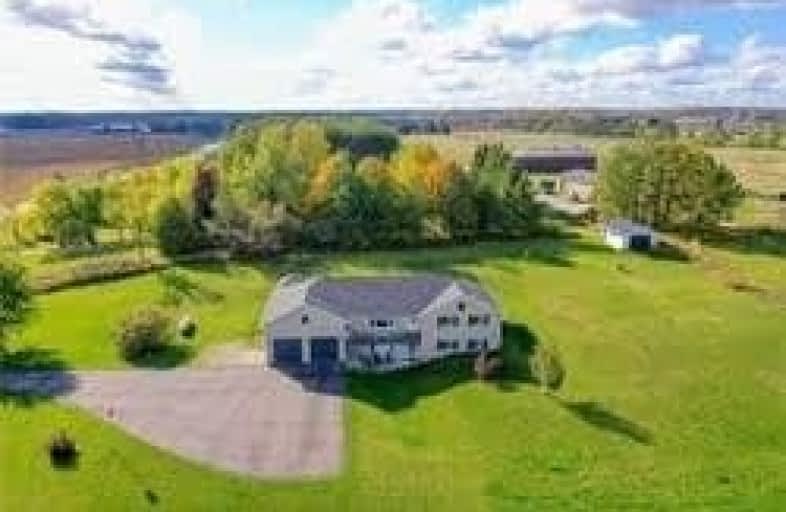Sold on Jun 11, 2020
Note: Property is not currently for sale or for rent.

-
Type: Detached
-
Style: Bungalow-Raised
-
Lot Size: 210 x 374 Feet
-
Age: 6-15 years
-
Taxes: $5,210 per year
-
Days on Site: 17 Days
-
Added: May 25, 2020 (2 weeks on market)
-
Updated:
-
Last Checked: 2 months ago
-
MLS®#: X4771924
-
Listed By: Coldwell banker cornerstone realty, brokerage
Set Far Back From The Road This Large Brick Bungalow, Finished Top To Bottom, Front Walk-Out Basmt, Minutes To Town On 1.8 Beuatiful Acres. Prestine Condition, Sparkles Inside & Out. Main Level Features Oak Kitchen, Oak Hardwood Floor In Kitchen/Great Rm, Vault Ceiling. W/O To Large Deck. Country Privacy & Views. Oversized Double Garage With Gas Heater,Plus Extra Single Garage. Amazing Rec Room With Large Windows, W/O, Fireplace, 3 Piece Bath, Large Windows.
Extras
Large Recreation Room. Movable Bar (Neg). Large Windows.Shingles (2015). Some Appliances Included. Include All Window Coverings And Curtains. Lifts (Excluded) Ideal Location Close To Town & Private With Long Paved Laneway And Turn Around.
Property Details
Facts for 585499 Dufferin County Road 17, Melancthon
Status
Days on Market: 17
Last Status: Sold
Sold Date: Jun 11, 2020
Closed Date: Aug 19, 2020
Expiry Date: Aug 25, 2020
Sold Price: $680,000
Unavailable Date: Jun 11, 2020
Input Date: May 27, 2020
Property
Status: Sale
Property Type: Detached
Style: Bungalow-Raised
Age: 6-15
Area: Melancthon
Community: Rural Melancthon
Availability Date: Tba
Inside
Bedrooms: 3
Bathrooms: 2
Kitchens: 1
Rooms: 7
Den/Family Room: Yes
Air Conditioning: Central Air
Fireplace: Yes
Laundry Level: Main
Central Vacuum: N
Washrooms: 2
Building
Basement: Fin W/O
Basement 2: Full
Heat Type: Forced Air
Heat Source: Propane
Exterior: Brick
Elevator: N
UFFI: No
Water Supply Type: Drilled Well
Water Supply: Well
Special Designation: Unknown
Other Structures: Workshop
Retirement: N
Parking
Driveway: Private
Garage Spaces: 2
Garage Type: Attached
Covered Parking Spaces: 10
Total Parking Spaces: 12
Fees
Tax Year: 2019
Tax Legal Description: Pt Lt 11 Con 1 Os Pt 1 7R4612 Melancthon
Taxes: $5,210
Highlights
Feature: Clear View
Land
Cross Street: County Rd 124/County
Municipality District: Melancthon
Fronting On: North
Pool: None
Sewer: Septic
Lot Depth: 374 Feet
Lot Frontage: 210 Feet
Lot Irregularities: Irregular - Survey On
Acres: .50-1.99
Rooms
Room details for 585499 Dufferin County Road 17, Melancthon
| Type | Dimensions | Description |
|---|---|---|
| Great Rm Main | 4.15 x 4.80 | Hardwood Floor, Vaulted Ceiling, Large Window |
| Kitchen Main | 3.80 x 4.30 | Corian Counter, Vaulted Ceiling, W/O To Deck |
| Breakfast Main | 3.20 x 3.60 | Vaulted Ceiling, Hardwood Floor |
| Office Main | 2.00 x 2.40 | Hardwood Floor, W/O To Yard |
| Master Main | 3.80 x 4.50 | Broadloom, Mirrored Closet |
| 2nd Br Main | 3.70 x 3.60 | Broadloom |
| 3rd Br Main | 3.60 x 3.75 | Broadloom, Double Closet |
| Rec Lower | 9.00 x 7.15 | Gas Fireplace, Large Window, Pot Lights |
| Great Rm Lower | 6.90 x 7.70 | Walk-Out, Large Window, Broadloom |
| Laundry Main | - | |
| Mudroom Main | 2.30 x 2.74 | Hardwood Floor, W/O To Garage |
| XXXXXXXX | XXX XX, XXXX |
XXXX XXX XXXX |
$XXX,XXX |
| XXX XX, XXXX |
XXXXXX XXX XXXX |
$XXX,XXX | |
| XXXXXXXX | XXX XX, XXXX |
XXXXXXXX XXX XXXX |
|
| XXX XX, XXXX |
XXXXXX XXX XXXX |
$XXX,XXX |
| XXXXXXXX XXXX | XXX XX, XXXX | $680,000 XXX XXXX |
| XXXXXXXX XXXXXX | XXX XX, XXXX | $699,900 XXX XXXX |
| XXXXXXXX XXXXXXXX | XXX XX, XXXX | XXX XXXX |
| XXXXXXXX XXXXXX | XXX XX, XXXX | $713,000 XXX XXXX |

Dundalk & Proton Community School
Elementary: PublicLaurelwoods Elementary School
Elementary: PublicPrimrose Elementary School
Elementary: PublicHyland Heights Elementary School
Elementary: PublicCentennial Hylands Elementary School
Elementary: PublicGlenbrook Elementary School
Elementary: PublicAlliston Campus
Secondary: PublicDufferin Centre for Continuing Education
Secondary: PublicStayner Collegiate Institute
Secondary: PublicCentre Dufferin District High School
Secondary: PublicWestside Secondary School
Secondary: PublicOrangeville District Secondary School
Secondary: Public- 2 bath
- 3 bed
- 2000 sqft
260 Main Street, Melancthon, Ontario • L9V 1X8 • Rural Melancthon



