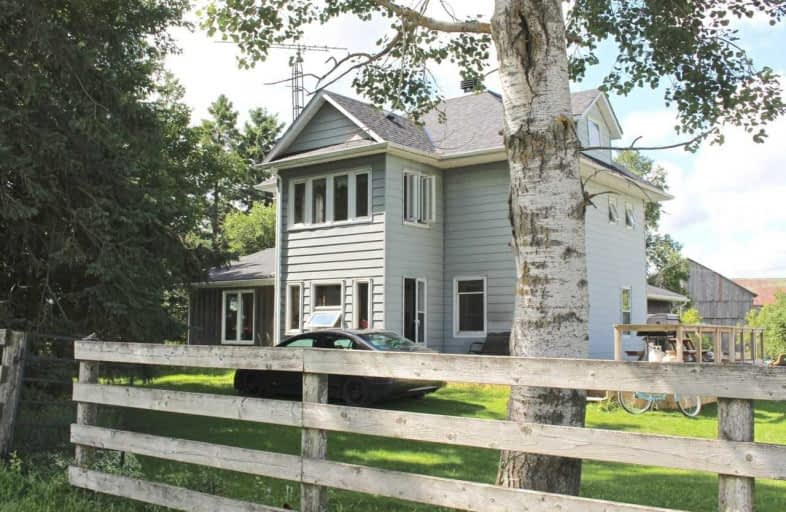Sold on Aug 26, 2020
Note: Property is not currently for sale or for rent.

-
Type: Detached
-
Style: 2-Storey
-
Size: 1500 sqft
-
Lot Size: 3.14 x 0 Acres
-
Age: No Data
-
Taxes: $3,200 per year
-
Days on Site: 19 Days
-
Added: Aug 07, 2020 (2 weeks on market)
-
Updated:
-
Last Checked: 2 months ago
-
MLS®#: X4861377
-
Listed By: Sally franco real estate inc., brokerage
Welcome To Melancthon Country!! Beautiful Quiet Country Setting Just 10 Min. North Of Shelburne. Circa 1900' Century Farm House On 3.14 Acres M/L. Charming And Spacious!!. Original Wood Trim,Doors & Floors. 2 Enclosed Sunporches. Warm & Inviting Living Room With Floor To Ceiling Stone Fireplace & Beamed Ceiling. Galley Style Kitchen Combined With Mn.Fl Laundry. Mudroom Addition With Access To Big 2 Car Garage!! Mn.Fl 2Pc Bath.3 Bdrms On 2nd Floor.
Extras
3rd Floor Walk-Up Attic Awaits Your Finishing Ideas. Newer Shingles & Large South Facing Deck!! Very Private. The Stream Meanders The Ne Boundary. Incl:Reverse Osmosis,Water Soft. & Uv Light. New Furnace (Propane).
Property Details
Facts for 665221 20 Side Road, Melancthon
Status
Days on Market: 19
Last Status: Sold
Sold Date: Aug 26, 2020
Closed Date: Oct 16, 2020
Expiry Date: Oct 30, 2020
Sold Price: $560,000
Unavailable Date: Aug 26, 2020
Input Date: Aug 07, 2020
Property
Status: Sale
Property Type: Detached
Style: 2-Storey
Size (sq ft): 1500
Area: Melancthon
Community: Rural Melancthon
Availability Date: 60-90 Tba
Inside
Bedrooms: 3
Bathrooms: 2
Kitchens: 1
Rooms: 8
Den/Family Room: No
Air Conditioning: None
Fireplace: Yes
Laundry Level: Main
Central Vacuum: N
Washrooms: 2
Utilities
Electricity: Yes
Gas: No
Cable: No
Telephone: Available
Building
Basement: Unfinished
Basement 2: Walk-Up
Heat Type: Forced Air
Heat Source: Propane
Exterior: Alum Siding
Exterior: Board/Batten
Elevator: N
Water Supply Type: Drilled Well
Water Supply: Well
Special Designation: Unknown
Other Structures: Garden Shed
Parking
Driveway: Private
Garage Spaces: 2
Garage Type: Attached
Covered Parking Spaces: 6
Total Parking Spaces: 8
Fees
Tax Year: 2020
Tax Legal Description: Pt. W1/2 Lot 21 Conc.3 Os Pts 1&2 7R572
Taxes: $3,200
Highlights
Feature: Clear View
Feature: Golf
Feature: Grnbelt/Conserv
Feature: School Bus Route
Feature: Skiing
Land
Cross Street: 3rd Line & 20 Side R
Municipality District: Melancthon
Fronting On: North
Pool: None
Sewer: Septic
Lot Frontage: 3.14 Acres
Lot Irregularities: Legal Continued: Exce
Acres: 2-4.99
Easements Restrictions: Conserv Regs
Easements Restrictions: Environ Protectd
Easements Restrictions: Right Of Way
Rural Services: Garbage Pickup
Rural Services: Recycling Pckup
Rural Services: Telephone
Water Delivery Features: Uv System
Rooms
Room details for 665221 20 Side Road, Melancthon
| Type | Dimensions | Description |
|---|---|---|
| Living Main | 3.96 x 6.96 | Fireplace, Hardwood Floor, Beamed |
| Dining Main | 3.96 x 4.26 | Hardwood Floor, W/O To Sunroom, French Doors |
| Kitchen Main | 2.89 x 6.46 | Hardwood Floor, Eat-In Kitchen, Combined W/Laundry |
| Mudroom Main | 2.50 x 4.57 | Access To Garage, W/O To Deck, Closet |
| Sunroom Main | 2.19 x 3.20 | Hardwood Floor, W/O To Deck |
| Master 2nd | 3.26 x 3.96 | Closet, W/O To Porch |
| 2nd Br 2nd | 3.21 x 3.50 | Closet |
| 3rd Br 2nd | 2.74 x 2.96 | Closet |
| Sitting 2nd | 2.22 x 3.20 | Se View |
| XXXXXXXX | XXX XX, XXXX |
XXXX XXX XXXX |
$XXX,XXX |
| XXX XX, XXXX |
XXXXXX XXX XXXX |
$XXX,XXX | |
| XXXXXXXX | XXX XX, XXXX |
XXXXXXX XXX XXXX |
|
| XXX XX, XXXX |
XXXXXX XXX XXXX |
$XXX,XXX |
| XXXXXXXX XXXX | XXX XX, XXXX | $560,000 XXX XXXX |
| XXXXXXXX XXXXXX | XXX XX, XXXX | $589,900 XXX XXXX |
| XXXXXXXX XXXXXXX | XXX XX, XXXX | XXX XXXX |
| XXXXXXXX XXXXXX | XXX XX, XXXX | $589,900 XXX XXXX |

Highpoint Community Elementary School
Elementary: PublicDundalk & Proton Community School
Elementary: PublicPrimrose Elementary School
Elementary: PublicHyland Heights Elementary School
Elementary: PublicCentennial Hylands Elementary School
Elementary: PublicGlenbrook Elementary School
Elementary: PublicDufferin Centre for Continuing Education
Secondary: PublicStayner Collegiate Institute
Secondary: PublicCentre Dufferin District High School
Secondary: PublicWestside Secondary School
Secondary: PublicOrangeville District Secondary School
Secondary: PublicCollingwood Collegiate Institute
Secondary: Public

