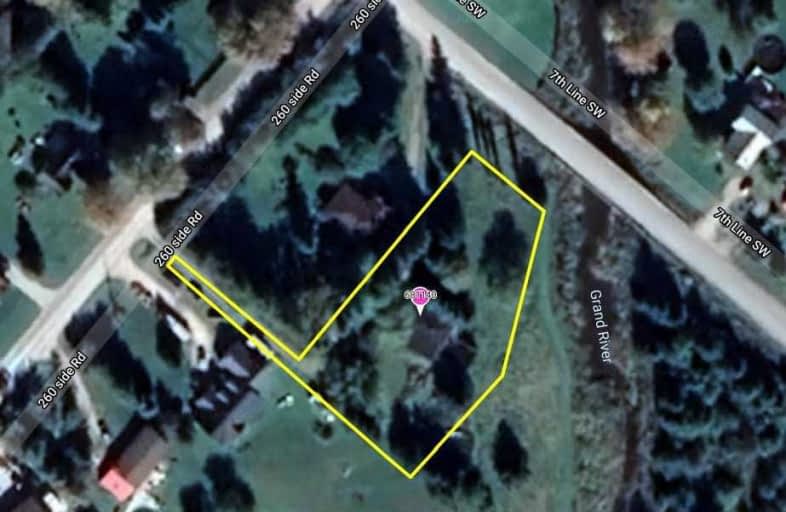Sold on Sep 22, 2021
Note: Property is not currently for sale or for rent.

-
Type: Detached
-
Style: Bungalow
-
Size: 1100 sqft
-
Lot Size: 77.1 x 223.57 Feet
-
Age: No Data
-
Taxes: $2,248 per year
-
Days on Site: 51 Days
-
Added: Aug 02, 2021 (1 month on market)
-
Updated:
-
Last Checked: 2 months ago
-
MLS®#: X5326169
-
Listed By: Re/max real estate centre inc., brokerage
A Sweet Escape To Riverview. This Property Defines The Name Of This Developing Hamlet. Nestled In A Private Setting On A Gorgeous Elevated Lot Sits This Beautiful, Brilliantly Designed Bungalow Overlooking The Grand River. A Year Round Home In A Cottage Like Setting, Truly A Rare Find. Not Only Will You Love The View But The Wrap Around Deck, The Oversized Garage & Connection To All Paved Roads Within Close Proximity To The Growing Town Shelburne.
Extras
***Home Currently Being Renovated. Price And Condition Subject To Change**** Willing To Sell "As Is Where Is" Buyer Can Bring Their Own Selections & Finishes For Flooring Tile, Fixtures & Cabinets.
Property Details
Facts for 681140 260 Sideroad, Melancthon
Status
Days on Market: 51
Last Status: Sold
Sold Date: Sep 22, 2021
Closed Date: Nov 16, 2021
Expiry Date: Jan 31, 2022
Sold Price: $540,000
Unavailable Date: Sep 22, 2021
Input Date: Aug 02, 2021
Prior LSC: Sold
Property
Status: Sale
Property Type: Detached
Style: Bungalow
Size (sq ft): 1100
Area: Melancthon
Community: Rural Melancthon
Availability Date: Flexible
Inside
Bedrooms: 2
Bathrooms: 1
Kitchens: 1
Rooms: 9
Den/Family Room: No
Air Conditioning: None
Fireplace: No
Laundry Level: Lower
Washrooms: 1
Building
Basement: Fin W/O
Basement 2: Part Fin
Heat Type: Forced Air
Heat Source: Propane
Exterior: Vinyl Siding
Water Supply: Well
Special Designation: Unknown
Parking
Driveway: Private
Garage Spaces: 3
Garage Type: Attached
Covered Parking Spaces: 10
Total Parking Spaces: 12
Fees
Tax Year: 2020
Tax Legal Description: Pt Lt 21, Con7 Swts, Pt1, 7R3732
Taxes: $2,248
Highlights
Feature: Clear View
Feature: River/Stream
Feature: Sloping
Land
Cross Street: Hwy 89-7th Line-260
Municipality District: Melancthon
Fronting On: South
Parcel Number: 341580035
Pool: None
Sewer: Septic
Lot Depth: 223.57 Feet
Lot Frontage: 77.1 Feet
Acres: .50-1.99
Additional Media
- Virtual Tour: https://unbranded.youriguide.com/681140_260_sideroad_melancthon_on/
Rooms
Room details for 681140 260 Sideroad, Melancthon
| Type | Dimensions | Description |
|---|---|---|
| Living Main | 10.14 x 3.59 | Combined W/Dining |
| Dining Main | 10.14 x 3.59 | Combined W/Living |
| Kitchen Main | 5.63 x 6.57 | Eat-In Kitchen |
| Breakfast Main | - | Combined W/Kitchen |
| Master Main | 4.11 x 3.48 | Window, Closet |
| 2nd Br Main | 5.23 x 2.96 | Window, Closet |
| Bathroom Main | 2.25 x 2.96 | 4 Pc Bath |
| Laundry Lower | - | |
| Rec Lower | 9.33 x 5.01 | W/O To Garage |
| XXXXXXXX | XXX XX, XXXX |
XXXX XXX XXXX |
$XXX,XXX |
| XXX XX, XXXX |
XXXXXX XXX XXXX |
$XXX,XXX |
| XXXXXXXX XXXX | XXX XX, XXXX | $540,000 XXX XXXX |
| XXXXXXXX XXXXXX | XXX XX, XXXX | $529,000 XXX XXXX |

Highpoint Community Elementary School
Elementary: PublicDundalk & Proton Community School
Elementary: PublicGrand Valley & District Public School
Elementary: PublicHyland Heights Elementary School
Elementary: PublicCentennial Hylands Elementary School
Elementary: PublicGlenbrook Elementary School
Elementary: PublicDufferin Centre for Continuing Education
Secondary: PublicWellington Heights Secondary School
Secondary: PublicGrey Highlands Secondary School
Secondary: PublicCentre Dufferin District High School
Secondary: PublicWestside Secondary School
Secondary: PublicOrangeville District Secondary School
Secondary: Public- 2 bath
- 3 bed
681141 260 side Road, Melancthon, Ontario • L9V 2M7 • Rural Melancthon



