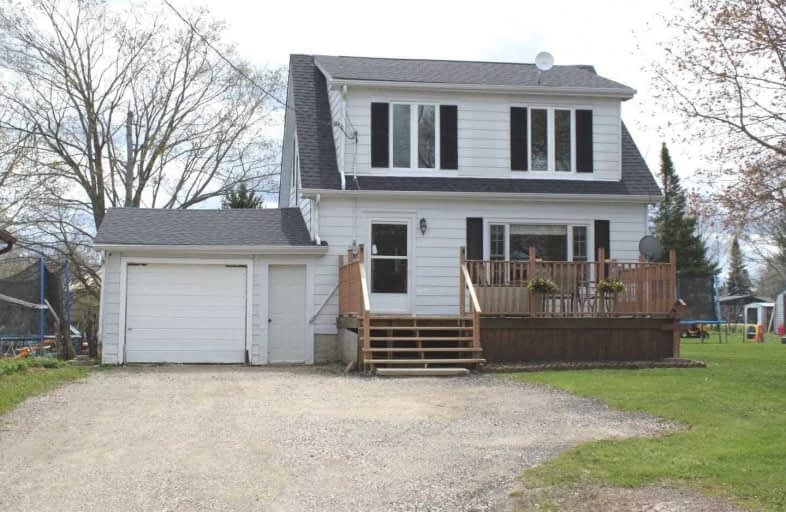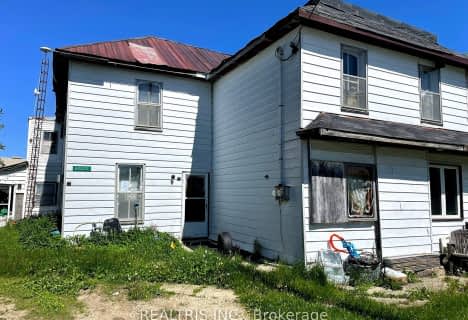Sold on May 17, 2021
Note: Property is not currently for sale or for rent.

-
Type: Detached
-
Style: 2-Storey
-
Lot Size: 41.25 x 264 Feet
-
Age: 51-99 years
-
Taxes: $2,230 per year
-
Days on Site: 7 Days
-
Added: May 10, 2021 (1 week on market)
-
Updated:
-
Last Checked: 2 months ago
-
MLS®#: X5227679
-
Listed By: Royal lepage rcr realty, brokerage
Affordable First-Time Buyers/Investors Opportunity In Corbetton! This Cozy 2 Storey, 3 Bedroom Home Is Situated On A Generous 41.25' X 264' (1/4 Acre) Lot. Recent Updates/Upgrades Incl; Central Air('19),Roof Shingles('20),Fridge & Stove ('20),Most Windows('10+), Main Level Wood Walls/Ceiling & Much More. Garage Access From Inside The Home. This Property Awaits Your Finishing Touches. 10 Mins To Shelburne, 30 Mins To Orangeville & 55 Mins To The Gta.
Extras
Incl; Fridge & Stove W/ Double Oven('20), Washer, Dryer, All Window Coverings, All Elec Light Fixtures, Central Air, Water Softener, Water Sediment Filter, Water Pressure Tank, Above Ground Pool,2 Garden Sheds, Sump Pump.
Property Details
Facts for 682390 260 side Road, Melancthon
Status
Days on Market: 7
Last Status: Sold
Sold Date: May 17, 2021
Closed Date: Jul 15, 2021
Expiry Date: Sep 30, 2021
Sold Price: $530,000
Unavailable Date: May 17, 2021
Input Date: May 10, 2021
Prior LSC: Listing with no contract changes
Property
Status: Sale
Property Type: Detached
Style: 2-Storey
Age: 51-99
Area: Melancthon
Community: Rural Melancthon
Availability Date: 60 Days - Flex
Inside
Bedrooms: 3
Bathrooms: 1
Kitchens: 1
Rooms: 8
Den/Family Room: No
Air Conditioning: Central Air
Fireplace: No
Laundry Level: Lower
Central Vacuum: N
Washrooms: 1
Utilities
Electricity: Yes
Gas: Yes
Cable: No
Telephone: Available
Building
Basement: Full
Basement 2: Unfinished
Heat Type: Forced Air
Heat Source: Gas
Exterior: Alum Siding
Elevator: N
Water Supply Type: Drilled Well
Water Supply: Well
Special Designation: Unknown
Other Structures: Garden Shed
Parking
Driveway: Private
Garage Spaces: 1
Garage Type: Attached
Covered Parking Spaces: 4
Total Parking Spaces: 5
Fees
Tax Year: 2021
Tax Legal Description: Pl 39, Pl 20A; Melancthon
Taxes: $2,230
Highlights
Feature: Campground
Feature: River/Stream
Feature: School Bus Route
Land
Cross Street: Hwy 10 @ 260 Sdrd(Ma
Municipality District: Melancthon
Fronting On: South
Pool: Abv Grnd
Sewer: Septic
Lot Depth: 264 Feet
Lot Frontage: 41.25 Feet
Acres: < .50
Waterfront: None
Rooms
Room details for 682390 260 side Road, Melancthon
| Type | Dimensions | Description |
|---|---|---|
| Kitchen Main | 7.10 x 3.70 | Laminate, Combined W/Dining, W/O To Deck |
| Dining Main | 7.10 x 3.70 | Laminate, Combined W/Kitchen, Large Window |
| Living Main | 4.32 x 4.45 | Hardwood Floor, Large Window, Large Window |
| Foyer Main | 1.67 x 3.35 | Hardwood Floor, Closet, Staircase |
| Master 2nd | 3.40 x 3.60 | Broadloom, Double Closet, Large Window |
| 2nd Br 2nd | 2.70 x 3.60 | Broadloom, Closet, Large Window |
| 3rd Br 2nd | 3.00 x 3.10 | Broadloom, Closet, Large Window |
| Laundry Lower | - | Concrete Floor |
| XXXXXXXX | XXX XX, XXXX |
XXXX XXX XXXX |
$XXX,XXX |
| XXX XX, XXXX |
XXXXXX XXX XXXX |
$XXX,XXX |
| XXXXXXXX XXXX | XXX XX, XXXX | $530,000 XXX XXXX |
| XXXXXXXX XXXXXX | XXX XX, XXXX | $439,900 XXX XXXX |

Highpoint Community Elementary School
Elementary: PublicDundalk & Proton Community School
Elementary: PublicOsprey Central School
Elementary: PublicHyland Heights Elementary School
Elementary: PublicCentennial Hylands Elementary School
Elementary: PublicGlenbrook Elementary School
Elementary: PublicDufferin Centre for Continuing Education
Secondary: PublicGrey Highlands Secondary School
Secondary: PublicCentre Dufferin District High School
Secondary: PublicWestside Secondary School
Secondary: PublicOrangeville District Secondary School
Secondary: PublicCollingwood Collegiate Institute
Secondary: Public- — bath
- — bed
682419 260 Side Road, Melancthon, Ontario • L9V 2N1 • Rural Melancthon



