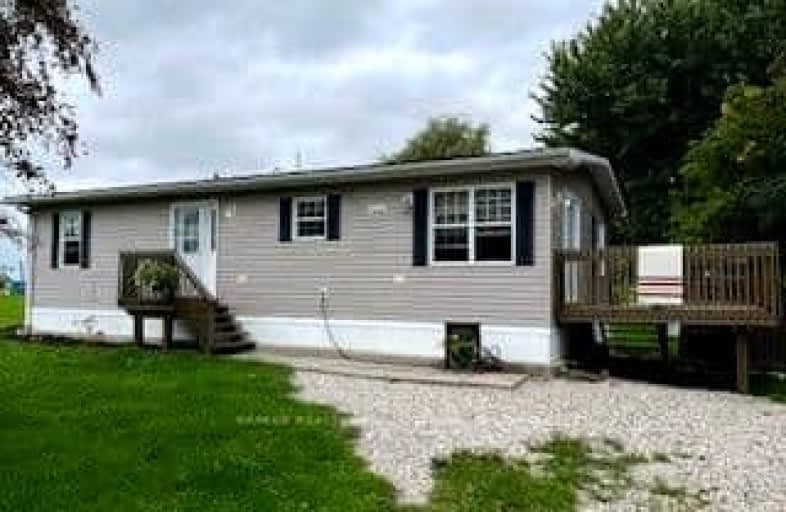Inactive on Apr 30, 2024
Note: Property is not currently for sale or for rent.

-
Type: Detached
-
Style: Bungalow
-
Size: 700 sqft
-
Lot Size: 154 x 198 Feet
-
Age: 6-15 years
-
Taxes: $2,820 per year
-
Days on Site: 281 Days
-
Added: Jul 24, 2023 (9 months on market)
-
Updated:
-
Last Checked: 1 month ago
-
MLS®#: X6690466
-
Listed By: Re/max realty specialists inc.
three-bedroom permanent home in the serene countryside. Is a delightful place to live, with modern aesthetics, comfort, and functionality. The open-concept living area flooded with natural light must create a warm and inviting atmosphere. A stylish kitchen with four appliances adds a touch of convenience, making daily life more enjoyable. Having three bedrooms with ample closet space is a wonderful feature, providing a peaceful retreat for the residents. The sprawling 1.06-acre lot is an exciting prospect, perfect for gardening and enjoying the outdoors. It's always a pleasure to have a private space to unwind and connect with nature. A peaceful escape while still being within a reasonable distance of amenities and services. It sounds like a perfect combination of efficiency and style, creating a serene escape on this private property. Overall, this Northlander home seems like a wonderful place to call home, offering a balance of modern living and natural tranquility.y.
Extras
Hamlet of Corbetton offers snowmobile trails steps from this home, plus a play park for children. Family friendly neighbourhood. Eh-Tel - internet with Rogers anticipated. Bell Satelite available. 12 km north of Shelburne
Property Details
Facts for 682399 260 Sideroad, Melancthon
Status
Days on Market: 281
Last Status: Expired
Sold Date: May 09, 2025
Closed Date: Nov 30, -0001
Expiry Date: Apr 30, 2024
Unavailable Date: May 01, 2024
Input Date: Jul 24, 2023
Prior LSC: Extended (by changing the expiry date)
Property
Status: Sale
Property Type: Detached
Style: Bungalow
Size (sq ft): 700
Age: 6-15
Area: Melancthon
Community: Rural Melancthon
Availability Date: IMMED TBA
Inside
Bedrooms: 3
Bathrooms: 2
Kitchens: 1
Rooms: 6
Den/Family Room: No
Air Conditioning: None
Fireplace: No
Laundry Level: Main
Washrooms: 2
Utilities
Electricity: Yes
Gas: Yes
Cable: No
Telephone: Yes
Building
Basement: None
Heat Type: Forced Air
Heat Source: Gas
Exterior: Vinyl Siding
Elevator: N
UFFI: No
Energy Certificate: N
Green Verification Status: N
Water Supply Type: Drilled Well
Water Supply: Well
Physically Handicapped-Equipped: N
Special Designation: Unknown
Other Structures: Garden Shed
Retirement: N
Parking
Driveway: Private
Garage Spaces: 4
Garage Type: None
Covered Parking Spaces: 4
Total Parking Spaces: 3
Fees
Tax Year: 2022
Tax Legal Description: Lots 3&4, Na Pt Lt 2, Plan 2 as in MF227117 APRD
Taxes: $2,820
Highlights
Feature: Park
Feature: School Bus Route
Land
Cross Street: Hwy 10 & 260 Sdrd
Municipality District: Melancthon
Fronting On: North
Parcel Number: 341520033
Parcel of Tied Land: N
Pool: None
Sewer: Septic
Lot Depth: 198 Feet
Lot Frontage: 154 Feet
Lot Irregularities: Irreg. 1.06 Ac
Acres: .50-1.99
Zoning: RESIDENTIAL
Rooms
Room details for 682399 260 Sideroad, Melancthon
| Type | Dimensions | Description |
|---|---|---|
| Living Main | 4.53 x 3.92 | Laminate, O/Looks Backyard, Window |
| Kitchen Main | 5.14 x 3.53 | Laminate, W/O To Porch, Eat-In Kitchen |
| Prim Bdrm Main | 4.06 x 3.36 | Laminate, Mirrored Closet, 2 Pc Bath |
| 2nd Br Main | 2.48 x 2.76 | Laminate, Mirrored Closet |
| 3rd Br Main | 0.28 x 3.05 | Laminate, Mirrored Closet |
| Laundry Main | 1.46 x 1.59 |
| XXXXXXXX | XXX XX, XXXX |
XXXXXXXX XXX XXXX |
|
| XXX XX, XXXX |
XXXXXX XXX XXXX |
$XXX,XXX |
| XXXXXXXX XXXXXXXX | XXX XX, XXXX | XXX XXXX |
| XXXXXXXX XXXXXX | XXX XX, XXXX | $649,900 XXX XXXX |

Highpoint Community Elementary School
Elementary: PublicDundalk & Proton Community School
Elementary: PublicOsprey Central School
Elementary: PublicHyland Heights Elementary School
Elementary: PublicCentennial Hylands Elementary School
Elementary: PublicGlenbrook Elementary School
Elementary: PublicDufferin Centre for Continuing Education
Secondary: PublicGrey Highlands Secondary School
Secondary: PublicCentre Dufferin District High School
Secondary: PublicWestside Secondary School
Secondary: PublicOrangeville District Secondary School
Secondary: PublicCollingwood Collegiate Institute
Secondary: Public

