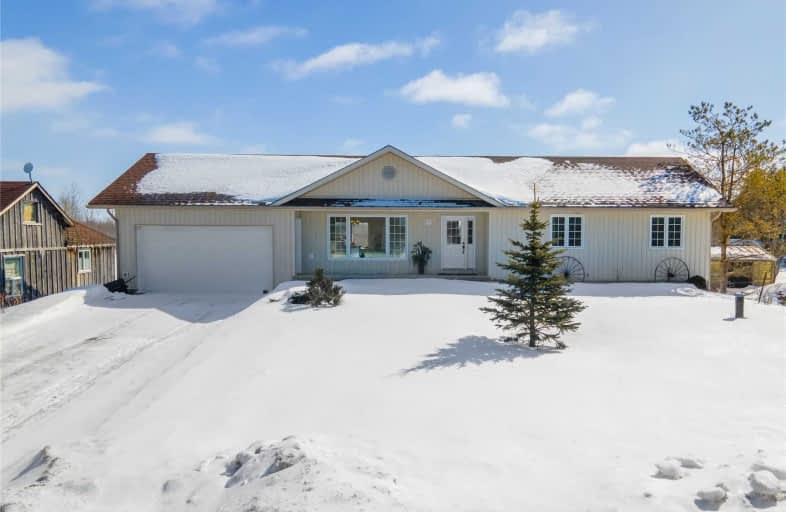Sold on Mar 21, 2021
Note: Property is not currently for sale or for rent.

-
Type: Detached
-
Style: Bungaloft
-
Size: 1100 sqft
-
Lot Size: 82.51 x 264 Feet
-
Age: 6-15 years
-
Taxes: $3,217 per year
-
Days on Site: 12 Days
-
Added: Mar 08, 2021 (1 week on market)
-
Updated:
-
Last Checked: 2 months ago
-
MLS®#: X5148720
-
Listed By: Non-treb board office, brokerage
This Bungalow, Situated On 0.5 Acres, Built In 2010 Is Move - In Ready. Cathedral Ceilings And Large Windows In The Main Room Create A Bright, Spacious Living Room. Sliding Glass Doors Leading Outside To A Deck. The Unfinished Basement Has Unlimited Potential, With Separate Entrance From The Garage, This Space Is Easily Converted To An In-Law Suite, Basement Apartment Or More Space For Yourself To Enjoy!
Extras
Interboard Listing With The Guelph & Distrcti Association Of Realtors*Please Attach Schedule B To All Offers.
Property Details
Facts for 682404 260 side Road, Melancthon
Status
Days on Market: 12
Last Status: Sold
Sold Date: Mar 21, 2021
Closed Date: May 31, 2021
Expiry Date: May 31, 2021
Sold Price: $629,900
Unavailable Date: Mar 21, 2021
Input Date: Mar 12, 2021
Property
Status: Sale
Property Type: Detached
Style: Bungaloft
Size (sq ft): 1100
Age: 6-15
Area: Melancthon
Community: Rural Melancthon
Inside
Bedrooms: 3
Bathrooms: 2
Kitchens: 1
Rooms: 8
Den/Family Room: No
Air Conditioning: None
Fireplace: No
Laundry Level: Lower
Washrooms: 2
Building
Basement: Full
Basement 2: Unfinished
Heat Type: Forced Air
Heat Source: Gas
Exterior: Alum Siding
Exterior: Concrete
UFFI: No
Water Supply Type: Drilled Well
Water Supply: Well
Special Designation: Unknown
Parking
Driveway: Pvt Double
Garage Spaces: 2
Garage Type: Attached
Covered Parking Spaces: 4
Total Parking Spaces: 5
Fees
Tax Year: 2020
Tax Legal Description: Lts 30 & 31 Pl 20A; Melancthon
Taxes: $3,217
Highlights
Feature: Campground
Feature: Park
Feature: River/Stream
Feature: School Bus Route
Land
Cross Street: Hwy 10
Municipality District: Melancthon
Fronting On: South
Pool: Abv Grnd
Sewer: Septic
Lot Depth: 264 Feet
Lot Frontage: 82.51 Feet
Rooms
Room details for 682404 260 side Road, Melancthon
| Type | Dimensions | Description |
|---|---|---|
| Living Main | 3.35 x 4.88 | |
| Dining Main | 2.74 x 2.74 | |
| Bathroom Main | - | 3 Pc Bath |
| Br Main | 2.74 x 2.74 | |
| Br Main | 2.74 x 2.74 | |
| Master Main | 3.35 x 4.27 | |
| Bathroom Main | - | 3 Pc Bath |
| Kitchen Main | 3.35 x 4.88 |
| XXXXXXXX | XXX XX, XXXX |
XXXX XXX XXXX |
$XXX,XXX |
| XXX XX, XXXX |
XXXXXX XXX XXXX |
$XXX,XXX |
| XXXXXXXX XXXX | XXX XX, XXXX | $629,900 XXX XXXX |
| XXXXXXXX XXXXXX | XXX XX, XXXX | $629,900 XXX XXXX |

Highpoint Community Elementary School
Elementary: PublicDundalk & Proton Community School
Elementary: PublicOsprey Central School
Elementary: PublicHyland Heights Elementary School
Elementary: PublicCentennial Hylands Elementary School
Elementary: PublicGlenbrook Elementary School
Elementary: PublicDufferin Centre for Continuing Education
Secondary: PublicGrey Highlands Secondary School
Secondary: PublicCentre Dufferin District High School
Secondary: PublicWestside Secondary School
Secondary: PublicOrangeville District Secondary School
Secondary: PublicCollingwood Collegiate Institute
Secondary: Public

