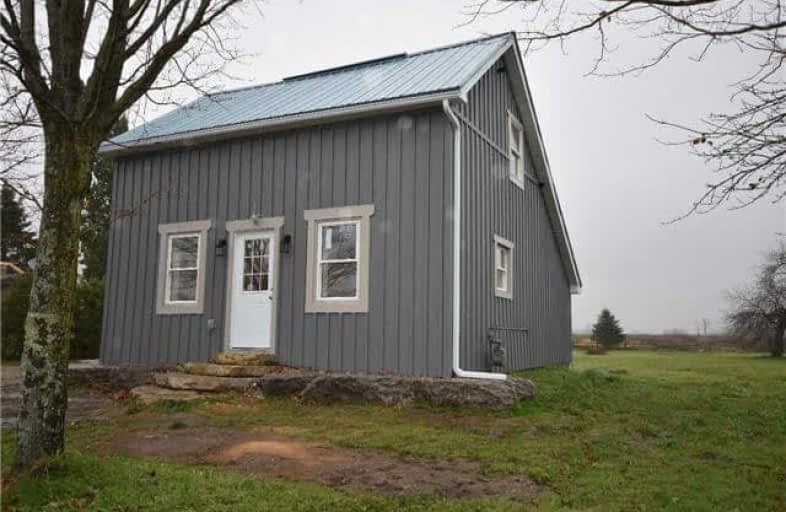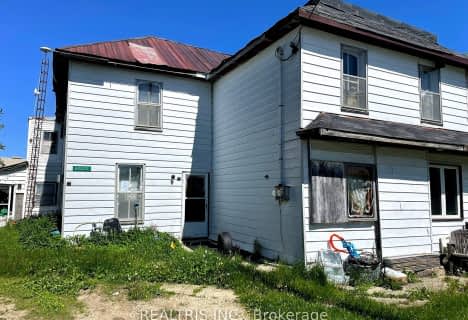
Highpoint Community Elementary School
Elementary: Public
6.39 km
Dundalk & Proton Community School
Elementary: Public
5.81 km
Osprey Central School
Elementary: Public
19.81 km
Hyland Heights Elementary School
Elementary: Public
11.28 km
Centennial Hylands Elementary School
Elementary: Public
12.26 km
Glenbrook Elementary School
Elementary: Public
11.48 km
Dufferin Centre for Continuing Education
Secondary: Public
29.82 km
Grey Highlands Secondary School
Secondary: Public
21.91 km
Centre Dufferin District High School
Secondary: Public
11.39 km
Westside Secondary School
Secondary: Public
30.60 km
Orangeville District Secondary School
Secondary: Public
29.99 km
Collingwood Collegiate Institute
Secondary: Public
39.61 km



