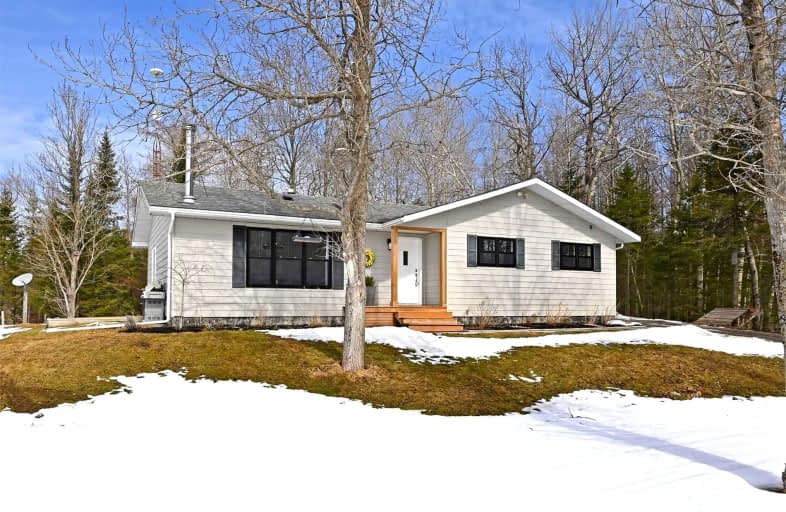Sold on Mar 20, 2022
Note: Property is not currently for sale or for rent.

-
Type: Detached
-
Style: Bungalow
-
Size: 1100 sqft
-
Lot Size: 300 x 400 Feet
-
Age: 16-30 years
-
Taxes: $2,560 per year
-
Days on Site: 2 Days
-
Added: Mar 18, 2022 (2 days on market)
-
Updated:
-
Last Checked: 2 months ago
-
MLS®#: X5540951
-
Listed By: Exp realty, brokerage
The Perfect Family Home W/ Total Privacy. 3 Bedroom Bungalow On Quiet Road, Nestled On 1.84 Acres W/ Large Pond & Surrounded By Mature Trees. Beautifully Updated Modern Kitchen W/ Amazing Walk In Pantry. Pot Lights Throughout Main Floor Living Spaces. Cozy Family Rm Overlooks Property Through Large Windows & Fts Wood Stove. Primary Bedroom Has 3 Pc Ensuite, 2 Closets & Sliding Door Walk Out To Deck, Overlooking Pond. 2 More Good Sized Bedrooms On Main Floor.
Extras
Canoe On Your Private Pond This Summer, Watch Wildlife In The Yard Through New Windows, & Fill The Detached Garage With Toys & Projects. Amenities 5 Mins Away In Dundalk, Approx 30 Mins To Orangeville Or Collingwood.
Property Details
Facts for 784097 County Road 9, Melancthon
Status
Days on Market: 2
Last Status: Sold
Sold Date: Mar 20, 2022
Closed Date: Aug 02, 2022
Expiry Date: Sep 15, 2022
Sold Price: $865,000
Unavailable Date: Mar 20, 2022
Input Date: Mar 18, 2022
Prior LSC: Listing with no contract changes
Property
Status: Sale
Property Type: Detached
Style: Bungalow
Size (sq ft): 1100
Age: 16-30
Area: Melancthon
Community: Rural Melancthon
Availability Date: 90/120
Inside
Bedrooms: 3
Bathrooms: 2
Kitchens: 1
Rooms: 5
Den/Family Room: Yes
Air Conditioning: Central Air
Fireplace: Yes
Laundry Level: Main
Washrooms: 2
Building
Basement: Crawl Space
Heat Type: Forced Air
Heat Source: Oil
Exterior: Wood
Water Supply: Well
Special Designation: Unknown
Other Structures: Workshop
Parking
Driveway: Private
Garage Spaces: 2
Garage Type: Detached
Covered Parking Spaces: 8
Total Parking Spaces: 10
Fees
Tax Year: 2021
Tax Legal Description: Pt Lt 32, Con 7 Nets Pt 2, 7R3202 ; Melancthon
Taxes: $2,560
Highlights
Feature: Lake/Pond
Feature: School Bus Route
Feature: Wooded/Treed
Land
Cross Street: Dufferin Rd 9 / 6 Li
Municipality District: Melancthon
Fronting On: North
Parcel Number: 341440044
Pool: None
Sewer: Septic
Lot Depth: 400 Feet
Lot Frontage: 300 Feet
Lot Irregularities: 1.84 Acres
Acres: .50-1.99
Rooms
Room details for 784097 County Road 9, Melancthon
| Type | Dimensions | Description |
|---|---|---|
| Kitchen Main | 2.74 x 6.70 | Eat-In Kitchen, Pantry, Stainless Steel Appl |
| Family Main | 6.00 x 3.33 | French Doors, Wood Stove, Pot Lights |
| Prim Bdrm Main | 3.78 x 4.15 | 3 Pc Ensuite, His/Hers Closets, W/O To Deck |
| 2nd Br Main | 3.54 x 3.39 | Closet, Laminate, Large Window |
| 3rd Br Main | 3.38 x 3.14 | Closet, Laminate, Large Window |
| XXXXXXXX | XXX XX, XXXX |
XXXX XXX XXXX |
$XXX,XXX |
| XXX XX, XXXX |
XXXXXX XXX XXXX |
$XXX,XXX | |
| XXXXXXXX | XXX XX, XXXX |
XXXX XXX XXXX |
$XXX,XXX |
| XXX XX, XXXX |
XXXXXX XXX XXXX |
$XXX,XXX | |
| XXXXXXXX | XXX XX, XXXX |
XXXXXXX XXX XXXX |
|
| XXX XX, XXXX |
XXXXXX XXX XXXX |
$XXX,XXX |
| XXXXXXXX XXXX | XXX XX, XXXX | $865,000 XXX XXXX |
| XXXXXXXX XXXXXX | XXX XX, XXXX | $829,900 XXX XXXX |
| XXXXXXXX XXXX | XXX XX, XXXX | $365,000 XXX XXXX |
| XXXXXXXX XXXXXX | XXX XX, XXXX | $379,900 XXX XXXX |
| XXXXXXXX XXXXXXX | XXX XX, XXXX | XXX XXXX |
| XXXXXXXX XXXXXX | XXX XX, XXXX | $399,900 XXX XXXX |

Nottawasaga and Creemore Public School
Elementary: PublicHighpoint Community Elementary School
Elementary: PublicDundalk & Proton Community School
Elementary: PublicOsprey Central School
Elementary: PublicHyland Heights Elementary School
Elementary: PublicGlenbrook Elementary School
Elementary: PublicCollingwood Campus
Secondary: PublicStayner Collegiate Institute
Secondary: PublicJean Vanier Catholic High School
Secondary: CatholicGrey Highlands Secondary School
Secondary: PublicCentre Dufferin District High School
Secondary: PublicCollingwood Collegiate Institute
Secondary: Public

