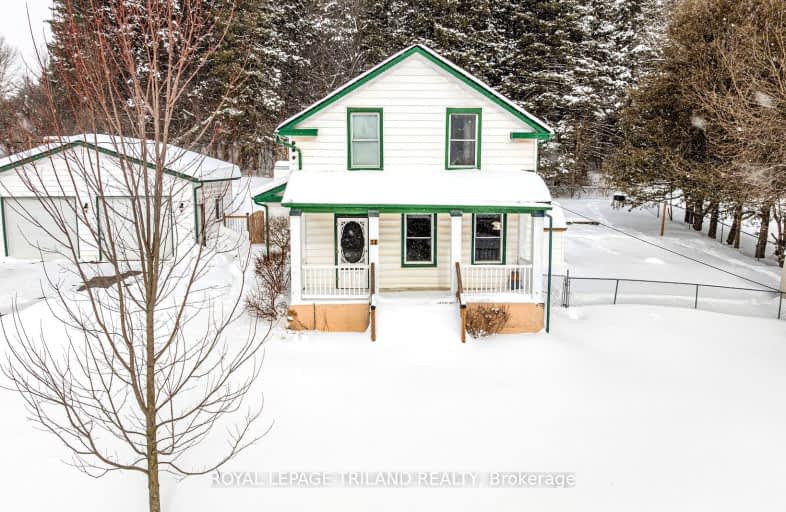
Video Tour
Car-Dependent
- Almost all errands require a car.
9
/100
Somewhat Bikeable
- Almost all errands require a car.
21
/100

Holy Family French Immersion School
Elementary: Catholic
7.04 km
St Jude's School
Elementary: Catholic
7.68 km
St Patrick's
Elementary: Catholic
6.74 km
Royal Roads Public School
Elementary: Public
6.78 km
Harrisfield Public School
Elementary: Public
7.47 km
Laurie Hawkins Public School
Elementary: Public
7.53 km
St Don Bosco Catholic Secondary School
Secondary: Catholic
7.96 km
Woodstock Collegiate Institute
Secondary: Public
7.51 km
St Mary's High School
Secondary: Catholic
7.20 km
Huron Park Secondary School
Secondary: Public
9.29 km
College Avenue Secondary School
Secondary: Public
8.01 km
Ingersoll District Collegiate Institute
Secondary: Public
6.99 km
-
Chuck Armstrong Park
188 Phelan St (Cathcart St.), Woodstock ON 6.3km -
Les McKerral Park
Juliana Dr., Woodstock ON 6.52km -
Kintrea Park
Woodstock ON 6.66km
-
CIBC Cash Dispenser
680 Hwy 401 E, Woodstock ON N4S 7W8 4.44km -
TD Bank Financial Group
29 Owen St, Ingersoll ON N5C 4G7 6.61km -
Desjardins Credit Union
396 Dundas St, Woodstock ON N4S 1B7 7.2km

