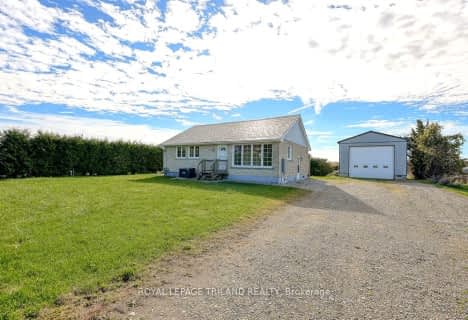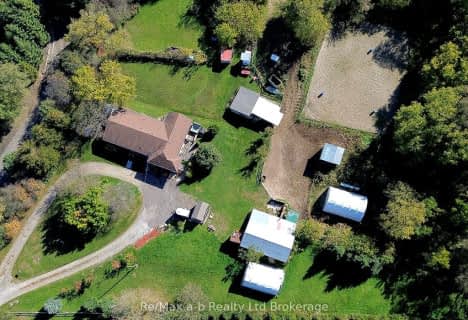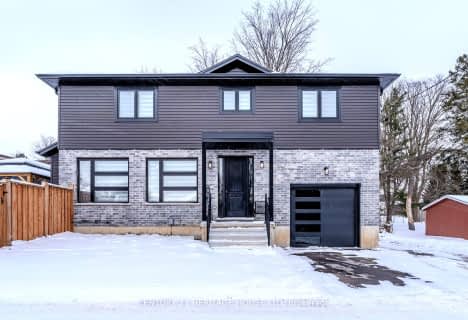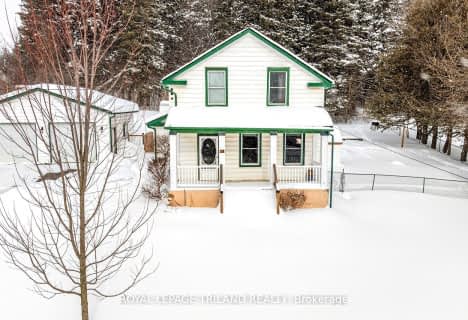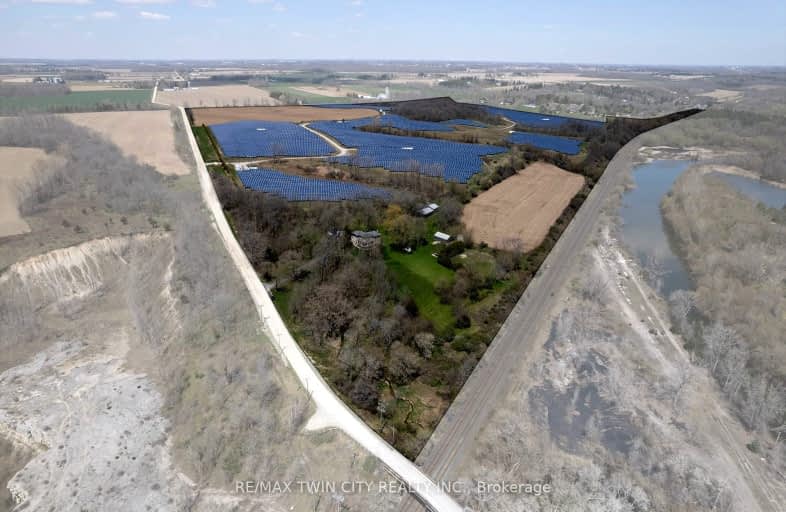
Car-Dependent
- Almost all errands require a car.
Somewhat Bikeable
- Almost all errands require a car.

Holy Family French Immersion School
Elementary: CatholicSt Jude's School
Elementary: CatholicSt Patrick's
Elementary: CatholicRoyal Roads Public School
Elementary: PublicHarrisfield Public School
Elementary: PublicLaurie Hawkins Public School
Elementary: PublicSt Don Bosco Catholic Secondary School
Secondary: CatholicWoodstock Collegiate Institute
Secondary: PublicSt Mary's High School
Secondary: CatholicHuron Park Secondary School
Secondary: PublicCollege Avenue Secondary School
Secondary: PublicIngersoll District Collegiate Institute
Secondary: Public-
Centennial Park
Ingersoll 5.46km -
Ingersoll Gazeebo
Ingersoll ON 5.73km -
Yvonne Holmes Mott Memorial Park
Ingersoll ON 5.81km
-
CIBC
401 W Exit, Cambridge ON N3C 4N6 4.41km -
CIBC Cash Dispenser
680 Hwy 401 E, Woodstock ON N4S 7W8 4.41km -
TD Bank Financial Group
29 Owen St, Ingersoll ON N5C 4G7 5.1km


