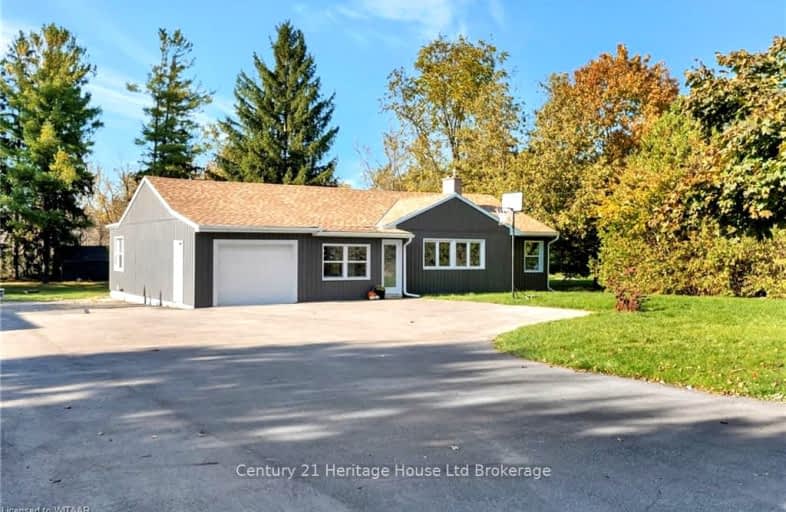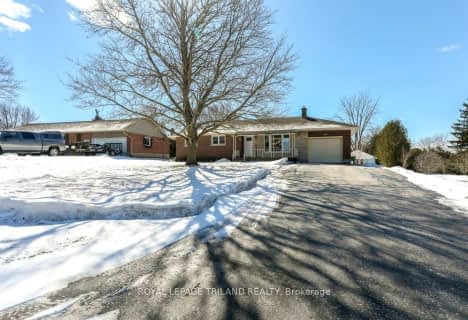
Video Tour
Car-Dependent
- Almost all errands require a car.
3
/100
Somewhat Bikeable
- Almost all errands require a car.
22
/100

Holy Family French Immersion School
Elementary: Catholic
7.96 km
St Jude's School
Elementary: Catholic
6.50 km
St Patrick's
Elementary: Catholic
7.39 km
Royal Roads Public School
Elementary: Public
5.65 km
Harrisfield Public School
Elementary: Public
6.31 km
Laurie Hawkins Public School
Elementary: Public
6.54 km
St Don Bosco Catholic Secondary School
Secondary: Catholic
8.71 km
Woodstock Collegiate Institute
Secondary: Public
8.34 km
St Mary's High School
Secondary: Catholic
7.77 km
Huron Park Secondary School
Secondary: Public
10.10 km
College Avenue Secondary School
Secondary: Public
8.69 km
Ingersoll District Collegiate Institute
Secondary: Public
5.98 km
-
Westfield Park
Ingersoll ON 6.02km -
Foldens Park
374091 Foldens Line (Sweaburg Rd.), Ingersoll ON N5C 3J8 6.06km -
Ingersoll Splash Pad
Ingersoll ON 6.17km
-
CIBC Cash Dispenser
680 Hwy 401 E, Woodstock ON N4S 7W8 3.81km -
TD Bank Financial Group
29 Owen St, Ingersoll ON N5C 4G7 5.44km -
Bitcoin Depot - Bitcoin ATM
6 Bell St, Ingersoll ON N5C 2N5 6.22km


