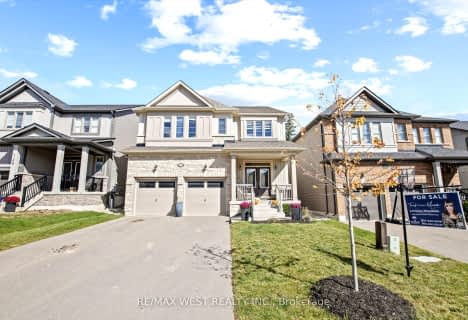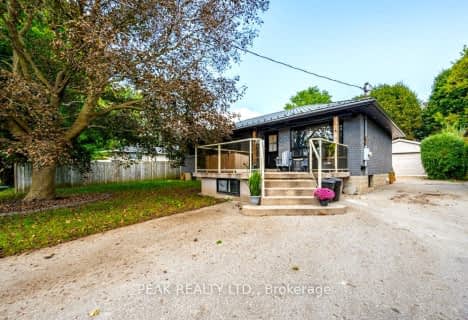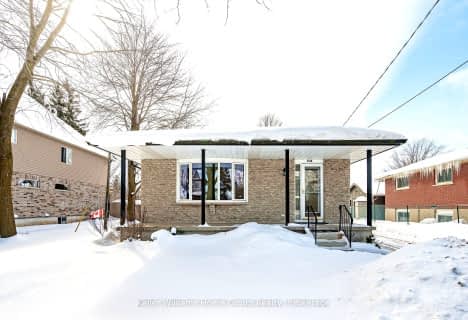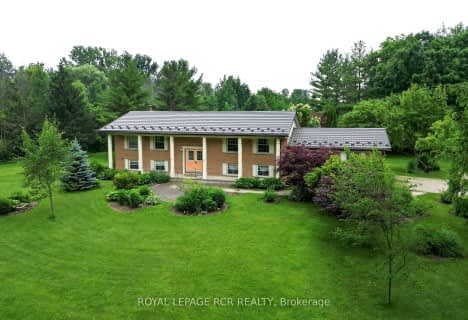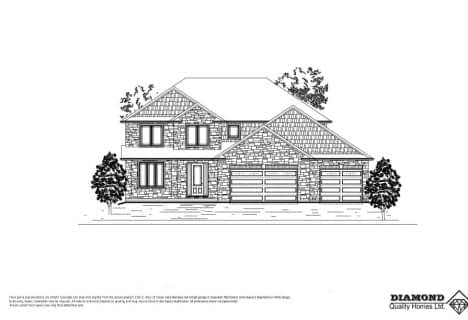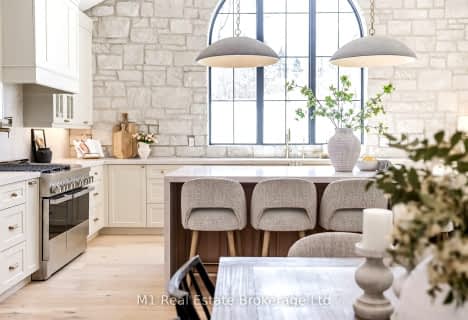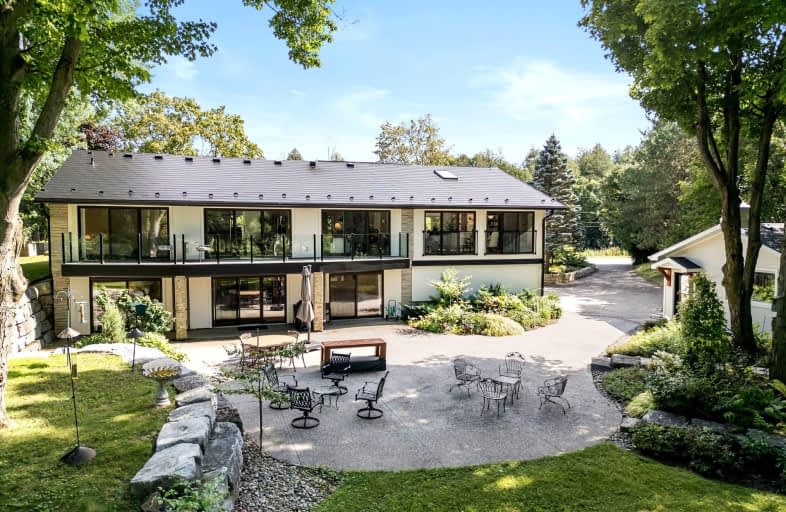
Car-Dependent
- Most errands require a car.
Somewhat Bikeable
- Most errands require a car.

Victoria Terrace Public School
Elementary: PublicJames McQueen Public School
Elementary: PublicJohn Black Public School
Elementary: PublicSt JosephCatholic School
Elementary: CatholicElora Public School
Elementary: PublicJ Douglas Hogarth Public School
Elementary: PublicSt John Bosco Catholic School
Secondary: CatholicOur Lady of Lourdes Catholic School
Secondary: CatholicSt James Catholic School
Secondary: CatholicCentre Wellington District High School
Secondary: PublicGuelph Collegiate and Vocational Institute
Secondary: PublicJohn F Ross Collegiate and Vocational Institute
Secondary: Public-
Confederation Park
Centre Wellington ON 0.75km -
Grand River Conservation Authority
RR 4 Stn Main, Fergus ON N1M 2W5 1.23km -
Templin Gardens
Fergus ON 1.32km
-
CIBC
301 Saint Andrew St W, Fergus ON N1M 1P1 1.47km -
Meridian Credit Union ATM
120 MacQueen Blvd, Fergus ON N1M 3T8 1.55km -
TD Bank Financial Group
192 Geddes St, Elora ON N0B 1S0 6.16km
- 3 bath
- 3 bed
919 Guelph Road, Centre Wellington, Ontario • N1M 3G5 • Rural Centre Wellington
- 3 bath
- 4 bed
8218 Wellington Road 18, Centre Wellington, Ontario • N1M 2W5 • Rural Centre Wellington
- 4 bath
- 5 bed
- 2000 sqft
8154 Wellington Road 19, Centre Wellington, Ontario • N1M 2W4 • Rural Centre Wellington


