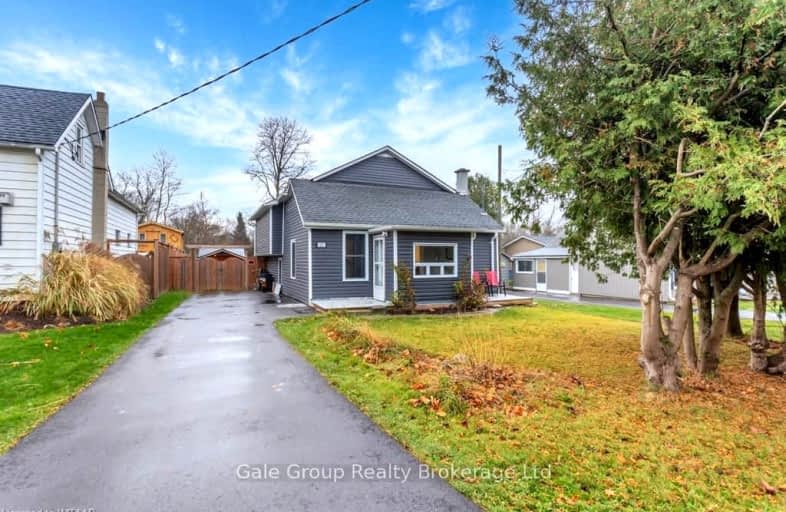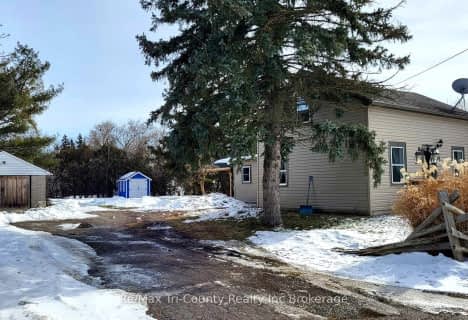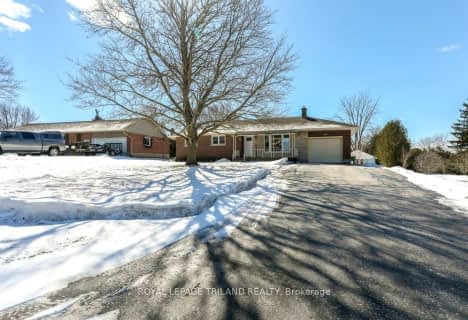Car-Dependent
- Almost all errands require a car.
10
/100
Somewhat Bikeable
- Almost all errands require a car.
24
/100

Holy Family French Immersion School
Elementary: Catholic
7.14 km
St Jude's School
Elementary: Catholic
7.48 km
St Patrick's
Elementary: Catholic
6.77 km
Royal Roads Public School
Elementary: Public
6.60 km
Harrisfield Public School
Elementary: Public
7.28 km
Laurie Hawkins Public School
Elementary: Public
7.39 km
St Don Bosco Catholic Secondary School
Secondary: Catholic
8.02 km
Woodstock Collegiate Institute
Secondary: Public
7.58 km
St Mary's High School
Secondary: Catholic
7.21 km
Huron Park Secondary School
Secondary: Public
9.37 km
College Avenue Secondary School
Secondary: Public
8.05 km
Ingersoll District Collegiate Institute
Secondary: Public
6.85 km




