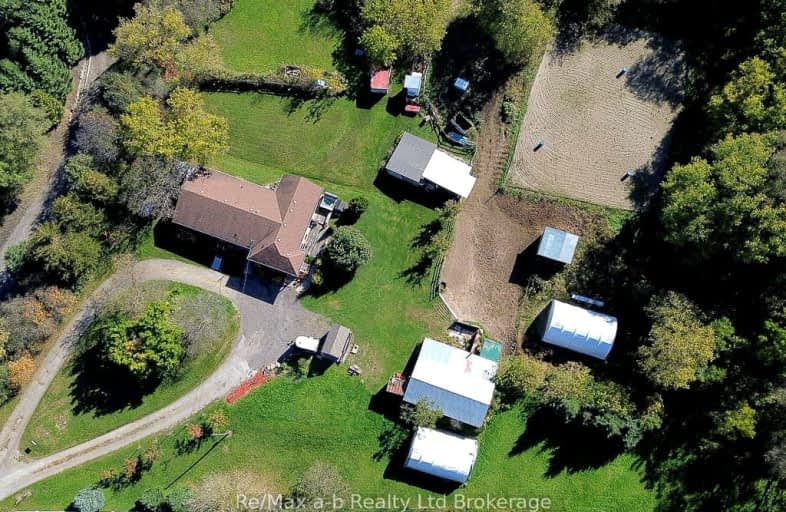Car-Dependent
- Almost all errands require a car.
3
/100
Somewhat Bikeable
- Almost all errands require a car.
9
/100

St Jude's School
Elementary: Catholic
6.02 km
Southside Public School
Elementary: Public
7.73 km
St Patrick's
Elementary: Catholic
7.62 km
Royal Roads Public School
Elementary: Public
5.22 km
Harrisfield Public School
Elementary: Public
5.84 km
Laurie Hawkins Public School
Elementary: Public
6.20 km
St Don Bosco Catholic Secondary School
Secondary: Catholic
8.99 km
Woodstock Collegiate Institute
Secondary: Public
8.65 km
St Mary's High School
Secondary: Catholic
7.97 km
Huron Park Secondary School
Secondary: Public
10.40 km
College Avenue Secondary School
Secondary: Public
8.94 km
Ingersoll District Collegiate Institute
Secondary: Public
5.64 km
-
Foldens Park
374091 Foldens Line (Sweaburg Rd.), Ingersoll ON N5C 3J8 5.56km -
Westfield Park
Ingersoll ON 5.68km -
Ingersoll Splash Pad
Ingersoll ON 5.72km
-
CIBC Cash Dispenser
680 Hwy 401 E, Woodstock ON N4S 7W8 3.52km -
TD Bank Financial Group
29 Owen St, Ingersoll ON N5C 4G7 4.98km -
Bitcoin Depot - Bitcoin ATM
6 Bell St, Ingersoll ON N5C 2N5 5.87km


