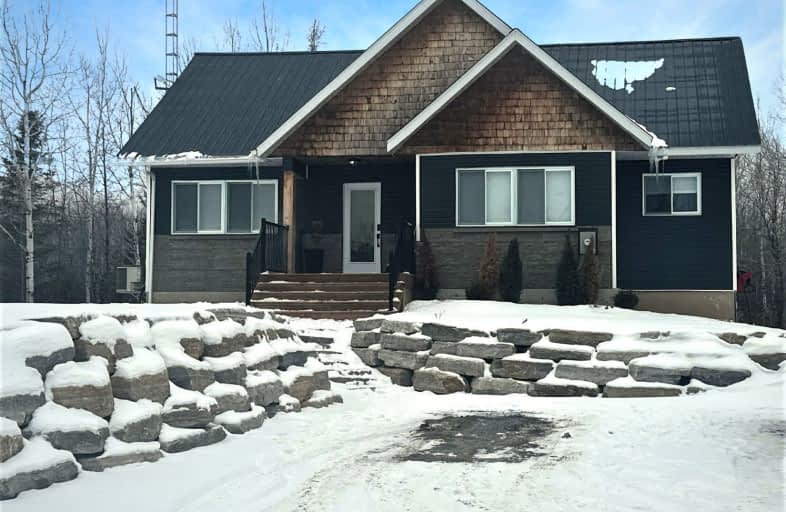Car-Dependent
- Almost all errands require a car.
0
/100
Somewhat Bikeable
- Most errands require a car.
26
/100

Wolford Public School
Elementary: Public
13.32 km
Centennial 67 Public School
Elementary: Public
12.01 km
Oxford on Rideau Public School
Elementary: Public
14.02 km
Merrickville Public School
Elementary: Public
13.01 km
École élémentaire catholique Sainte-Marguerite-Bourgeoys
Elementary: Catholic
13.60 km
Maynard Public School
Elementary: Public
16.10 km
École secondaire catholique Sainte-Marguerite-Bourgeoys, Kemptville
Secondary: Catholic
18.86 km
École secondaire catholique Académie catholique Ange-Gabriel
Secondary: Catholic
25.78 km
South Grenville District High School
Secondary: Public
19.69 km
St Michael High School
Secondary: Catholic
20.38 km
North Grenville District High School
Secondary: Public
18.83 km
Thousand Islands Secondary School
Secondary: Public
26.81 km
-
Merrickville Playground
Merrickville-Wolford ON 13.68km -
Merrickville Fairgrounds
Merrickville-Wolford ON 13.84km -
Rotary Park
Kemptville ON K0G 1J0 19.78km
-
RBC Royal Bank
125 Main Saint E (at Elgin), Merrickville ON K0G 1N0 13.45km -
TD Bank Financial Group
110 Prescott Centre Dr, Prescott ON K0E 1T0 19.45km -
CIBC
116 Prescott St, Kemptville ON K0G 1J0 19.66km


