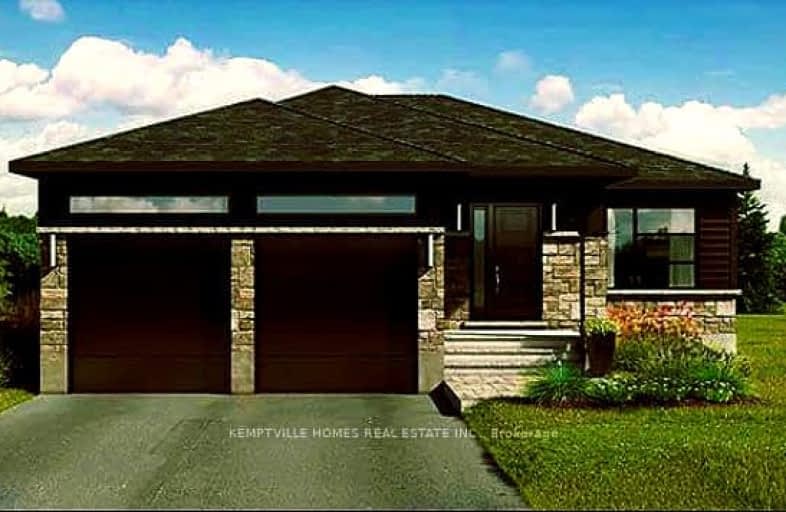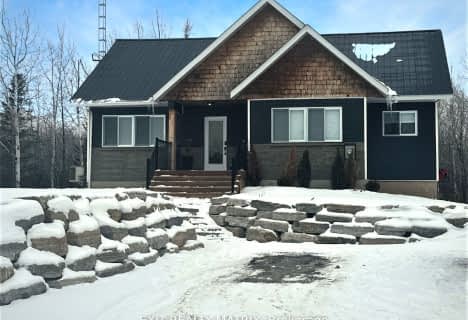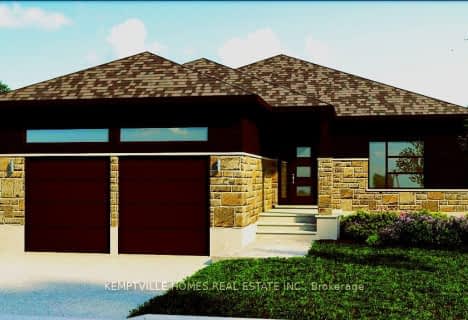Car-Dependent
- Almost all errands require a car.
Somewhat Bikeable
- Most errands require a car.

École élémentaire catholique Sainte-Marguerite-Bourgeoys, Kemptville
Elementary: CatholicOxford on Rideau Public School
Elementary: PublicMerrickville Public School
Elementary: PublicÉcole élémentaire catholique Sainte-Marguerite-Bourgeoys
Elementary: CatholicSouth Branch Elementary School
Elementary: PublicHoly Cross School
Elementary: CatholicÉcole secondaire catholique Sainte-Marguerite-Bourgeoys, Kemptville
Secondary: CatholicÉcole secondaire catholique Académie catholique Ange-Gabriel
Secondary: CatholicSouth Grenville District High School
Secondary: PublicSt Michael High School
Secondary: CatholicNorth Grenville District High School
Secondary: PublicThousand Islands Secondary School
Secondary: Public-
Merrickville Playground
Merrickville-Wolford ON 12.08km -
Merrickville Fairgrounds
Merrickville-Wolford ON 12.25km -
Rotary Park
Kemptville ON K0G 1J0 17.35km
-
RBC Royal Bank
125 Main Saint E (at Elgin), Merrickville ON K0G 1N0 11.79km -
CIBC
116 Prescott St, Kemptville ON K0G 1J0 17.24km -
TD Canada Trust Branch and ATM
325 Colonnade Dr, Kemptville ON K0G 1J0 18.95km
- 2 bath
- 3 bed
- 1100 sqft
CON7 LT2 BOLTON Road, North Grenville, Ontario • K0G 1N0 • 803 - North Grenville Twp (Kemptville South)


