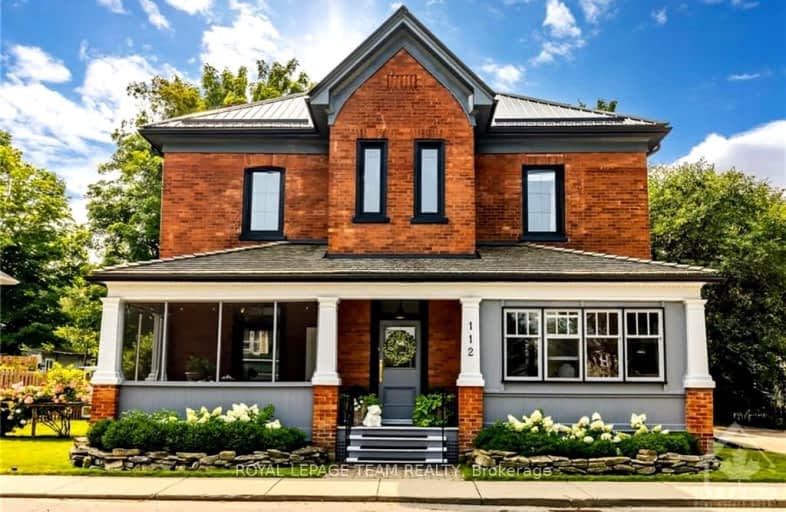Sold on Jun 18, 2019
Note: Property is not currently for sale or for rent.

-
Type: Detached
-
Style: 2-Storey
-
Lot Size: 85.99 x 161.71
-
Age: No Data
-
Taxes: $3,734 per year
-
Days on Site: 43 Days
-
Added: Dec 19, 2024 (1 month on market)
-
Updated:
-
Last Checked: 3 months ago
-
MLS®#: X10244394
-
Listed By: Royal lepage team realty
Flooring: Carpet Over & Wood, Flooring: Hardwood, Welcome to 112 Brock St. E., an extraordinary triple brick home, circa 1840, located in the historic Village of Merrickville! Only two blocks from the Rideau Canal, this stately two storey home boasts 10 1/2' ceilings, 14" baseboards, an original handcrafted plaster ceiling medallion and a marble fronted fireplace in the elegant living room. Many features such as two century staircases, two beautiful matching front porches a gracious formal dining room for entertaining, a stunning large kitchen with family eating area and showcase island, a bright family room with hardwood flooring and a large den with French doors leading to an outdoor interlock patio oasis all illustrate the spacious splendour of this historic home. Meticulously maintained and extensively upgraded by current owners; this is a unique opportunity to own a piece of history with all the modern conveniences of today! 48 irrevocable on all offers. Central Air Second level only, Flooring: Laminate
Property Details
Facts for 112 BROCK Street East, Merrickville Wolford
Status
Days on Market: 43
Last Status: Sold
Sold Date: Jun 18, 2019
Closed Date: Aug 15, 2019
Expiry Date: Aug 06, 2019
Sold Price: $529,900
Unavailable Date: Nov 30, -0001
Input Date: May 06, 2019
Property
Status: Sale
Property Type: Detached
Style: 2-Storey
Area: Merrickville Wolford
Community: 804 - Merrickville
Availability Date: TBD
Inside
Bedrooms: 4
Bathrooms: 3
Kitchens: 1
Rooms: 17
Den/Family Room: Yes
Air Conditioning: Other
Washrooms: 3
Utilities
Gas: Yes
Building
Basement: Unfinished
Heat Type: Water
Heat Source: Gas
Exterior: Brick
Water Supply: Municipal
Parking
Garage Type: Surface
Total Parking Spaces: 4
Fees
Tax Year: 2018
Tax Legal Description: PT LT 22 S OF RIVER CORNER OF BROCK ST (See attachment)
Taxes: $3,734
Highlights
Feature: Fenced Yard
Land
Cross Street: Village of Merrickvi
Municipality District: Merrickville-Wolford
Fronting On: South
Parcel Number: 681060273
Sewer: Sewers
Lot Depth: 161.71
Lot Frontage: 85.99
Zoning: Residential
Rural Services: Internet High Spd
Rooms
Room details for 112 BROCK Street East, Merrickville Wolford
| Type | Dimensions | Description |
|---|---|---|
| Living Main | 4.85 x 4.57 | |
| Dining Main | 4.08 x 5.66 | |
| Kitchen Main | 2.94 x 7.21 | |
| Family Main | 4.52 x 4.85 | |
| Foyer Main | 1.42 x 2.31 | |
| Other Main | 2.87 x 4.26 | |
| Other Main | 2.74 x 4.06 | |
| Den Main | 3.32 x 3.35 | |
| Bathroom Main | 1.77 x 0.76 | |
| Prim Bdrm 2nd | 3.53 x 4.90 | |
| Br 2nd | 3.20 x 3.47 | |
| Br 2nd | 3.55 x 4.11 |
| XXXXXXXX | XXX XX, XXXX |
XXXX XXX XXXX |
$X,XXX,XXX |
| XXX XX, XXXX |
XXXXXX XXX XXXX |
$X,XXX,XXX | |
| XXXXXXXX | XXX XX, XXXX |
XXXX XXX XXXX |
$XXX,XXX |
| XXX XX, XXXX |
XXXXXX XXX XXXX |
$XXX,XXX | |
| XXXXXXXX | XXX XX, XXXX |
XXXXXXX XXX XXXX |
|
| XXX XX, XXXX |
XXXXXX XXX XXXX |
$X,XXX,XXX |
| XXXXXXXX XXXX | XXX XX, XXXX | $1,099,000 XXX XXXX |
| XXXXXXXX XXXXXX | XXX XX, XXXX | $1,099,000 XXX XXXX |
| XXXXXXXX XXXX | XXX XX, XXXX | $529,900 XXX XXXX |
| XXXXXXXX XXXXXX | XXX XX, XXXX | $529,900 XXX XXXX |
| XXXXXXXX XXXXXXX | XXX XX, XXXX | XXX XXXX |
| XXXXXXXX XXXXXX | XXX XX, XXXX | $1,280,000 XXX XXXX |

Wolford Public School
Elementary: PublicOxford on Rideau Public School
Elementary: PublicMerrickville Public School
Elementary: PublicÉcole élémentaire catholique Sainte-Marguerite-Bourgeoys
Elementary: CatholicDuncan J Schoular Public School
Elementary: PublicMontague Public School
Elementary: PublicHanley Hall Catholic High School
Secondary: CatholicÉcole secondaire catholique Sainte-Marguerite-Bourgeoys, Kemptville
Secondary: CatholicSt. Luke Catholic High School
Secondary: CatholicSt Michael High School
Secondary: CatholicNorth Grenville District High School
Secondary: PublicSmiths Falls District Collegiate Institute
Secondary: Public