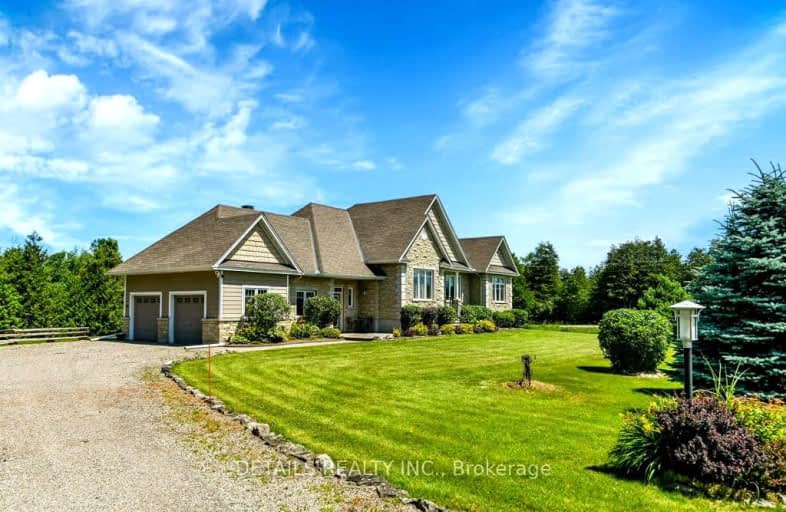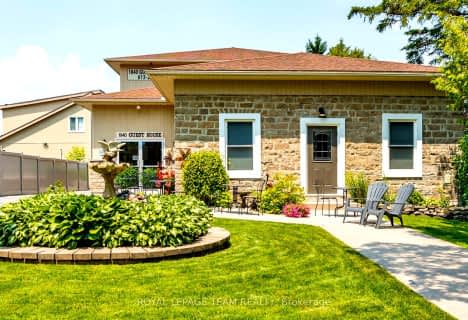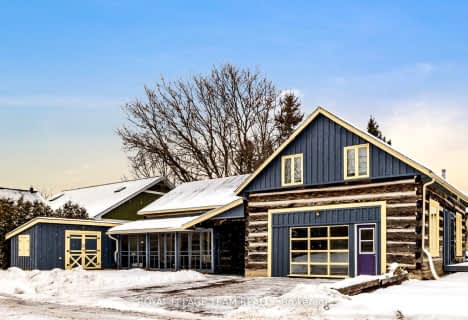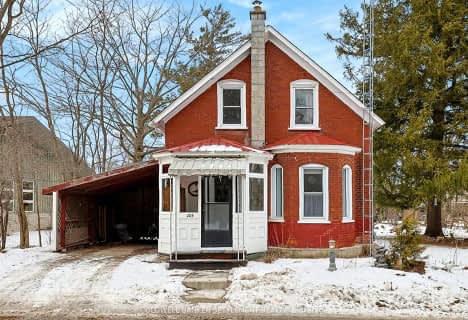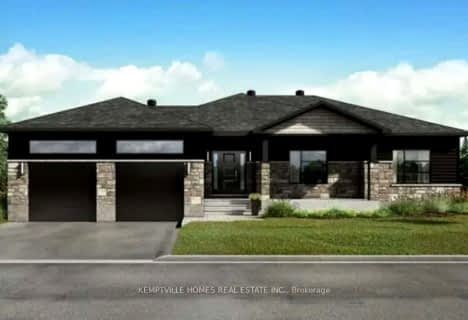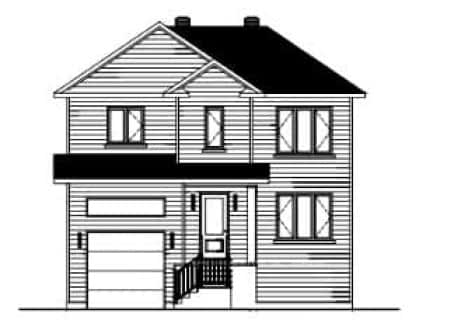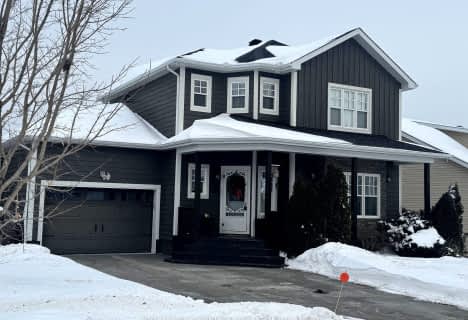Car-Dependent
- Almost all errands require a car.
Somewhat Bikeable
- Most errands require a car.

Wolford Public School
Elementary: PublicOxford on Rideau Public School
Elementary: PublicMerrickville Public School
Elementary: PublicÉcole élémentaire catholique Sainte-Marguerite-Bourgeoys
Elementary: CatholicDuncan J Schoular Public School
Elementary: PublicMontague Public School
Elementary: PublicHanley Hall Catholic High School
Secondary: CatholicÉcole secondaire catholique Sainte-Marguerite-Bourgeoys, Kemptville
Secondary: CatholicSt. Luke Catholic High School
Secondary: CatholicSt Michael High School
Secondary: CatholicNorth Grenville District High School
Secondary: PublicSmiths Falls District Collegiate Institute
Secondary: Public-
Merrickville Playground
Merrickville-Wolford ON 2.07km -
Merrickville Fairgrounds
Merrickville-Wolford ON 2.23km -
Gleeson Park
14.87km
-
RBC Royal Bank
125 Main Saint E (at Elgin), Merrickville ON K0G 1N0 1.79km -
BMO Bank of Montreal
25 Beckwith St S, Smiths Falls ON K7A 2A9 15.98km -
TD Bank Financial Group
15 Beckwith St N, Smiths Falls ON K7A 2B2 15.98km
- 2 bath
- 3 bed
- 1500 sqft
LT 1 ARMSTRONG Road, Merrickville Wolford, Ontario • K0G 1N0 • 805 - Merrickville/Wolford Twp
- 3 bath
- 3 bed
114 Lewis Road West, Merrickville Wolford, Ontario • K0G 1N0 • 804 - Merrickville
- 3 bath
- 3 bed
212 BROADWAY Street, Merrickville Wolford, Ontario • K0G 1N0 • 804 - Merrickville
- 3 bath
- 3 bed
412 Main Street Street East, Merrickville Wolford, Ontario • K0G 1N0 • 804 - Merrickville
- — bath
- — bed
108 Aaron Merrick Drive, Merrickville Wolford, Ontario • K0G 1N0 • 804 - Merrickville
