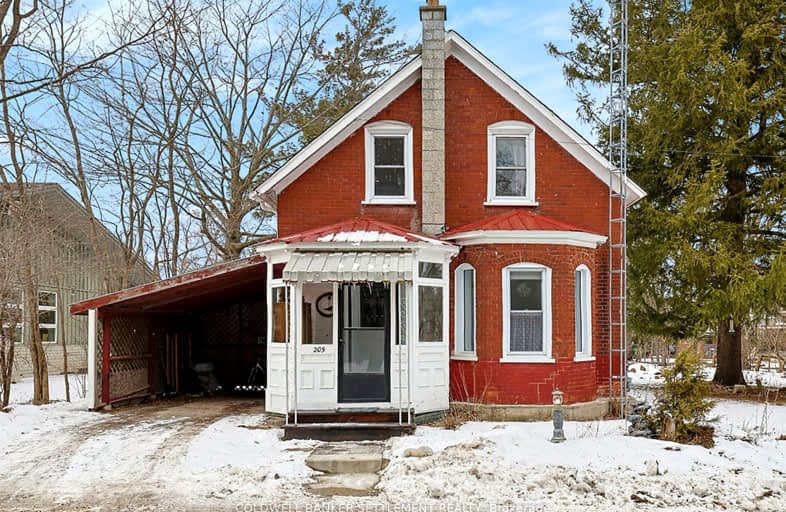Somewhat Walkable
- Some errands can be accomplished on foot.
64
/100
Somewhat Bikeable
- Most errands require a car.
45
/100

Wolford Public School
Elementary: Public
7.69 km
Oxford on Rideau Public School
Elementary: Public
13.72 km
Merrickville Public School
Elementary: Public
0.55 km
École élémentaire catholique Sainte-Marguerite-Bourgeoys
Elementary: Catholic
0.23 km
Duncan J Schoular Public School
Elementary: Public
13.72 km
Montague Public School
Elementary: Public
10.36 km
Hanley Hall Catholic High School
Secondary: Catholic
14.12 km
École secondaire catholique Sainte-Marguerite-Bourgeoys, Kemptville
Secondary: Catholic
18.89 km
St. Luke Catholic High School
Secondary: Catholic
14.65 km
St Michael High School
Secondary: Catholic
19.19 km
North Grenville District High School
Secondary: Public
18.44 km
Smiths Falls District Collegiate Institute
Secondary: Public
14.41 km
-
Merrickville Playground
Merrickville-Wolford ON 0.31km -
Merrickville Fairgrounds
Merrickville-Wolford ON 0.47km -
Gleeson Park
13.39km
-
RBC Royal Bank
125 Main Saint E (at Elgin), Merrickville ON K0G 1N0 0.39km -
CoinFlip Bitcoin ATM
99 Beckwith St N, Smiths Falls ON K7A 2C2 14.4km -
TD Bank Financial Group
15 Beckwith St N, Smiths Falls ON K7A 2B2 14.42km


