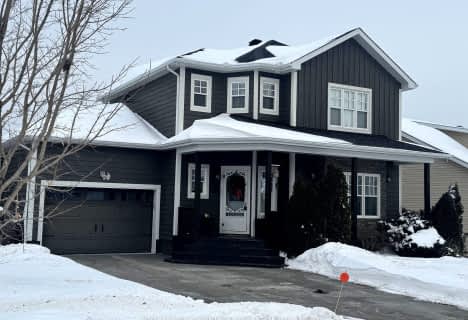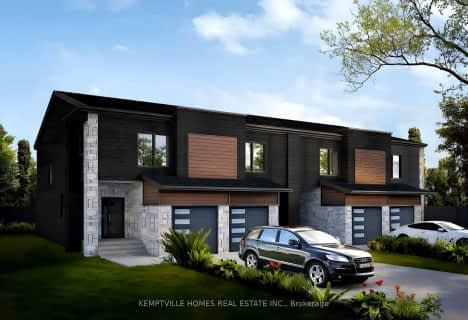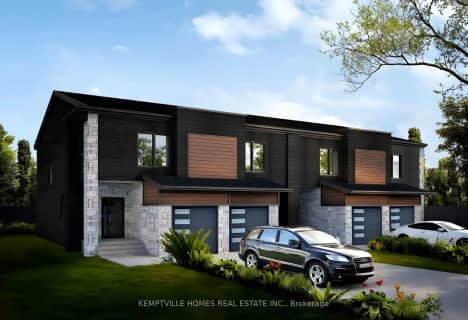
Wolford Public School
Elementary: PublicOxford on Rideau Public School
Elementary: PublicMerrickville Public School
Elementary: PublicÉcole élémentaire catholique Sainte-Marguerite-Bourgeoys
Elementary: CatholicDuncan J Schoular Public School
Elementary: PublicMontague Public School
Elementary: PublicHanley Hall Catholic High School
Secondary: CatholicÉcole secondaire catholique Sainte-Marguerite-Bourgeoys, Kemptville
Secondary: CatholicSt. Luke Catholic High School
Secondary: CatholicSt Michael High School
Secondary: CatholicNorth Grenville District High School
Secondary: PublicSmiths Falls District Collegiate Institute
Secondary: Public- 2 bath
- 1 bed
111 MAIN ST EAST Street, Merrickville Wolford, Ontario • K0G 1N0 • 804 - Merrickville
- 2 bath
- 2 bed
118 WILLIAM Street, Merrickville Wolford, Ontario • K0G 1N0 • 804 - Merrickville
- 3 bath
- 3 bed
212 BROADWAY Street, Merrickville Wolford, Ontario • K0G 1N0 • 804 - Merrickville
- 3 bath
- 3 bed
412 Main Street Street East, Merrickville Wolford, Ontario • K0G 1N0 • 804 - Merrickville
- 2 bath
- 3 bed
108 Sophie Lane, Merrickville Wolford, Ontario • K0G 1N0 • 804 - Merrickville
- 2 bath
- 2 bed
342 Lewis Street West, Merrickville Wolford, Ontario • K0G 1N0 • 804 - Merrickville
- 2 bath
- 2 bed
350 Lewis Street West, Merrickville Wolford, Ontario • K0G 1N0 • 804 - Merrickville
- 2 bath
- 2 bed
346 Lewis Street West, Merrickville Wolford, Ontario • K0G 1N0 • 804 - Merrickville
- 2 bath
- 2 bed
354 Lewis Street West, Merrickville Wolford, Ontario • K0G 1N0 • 804 - Merrickville










