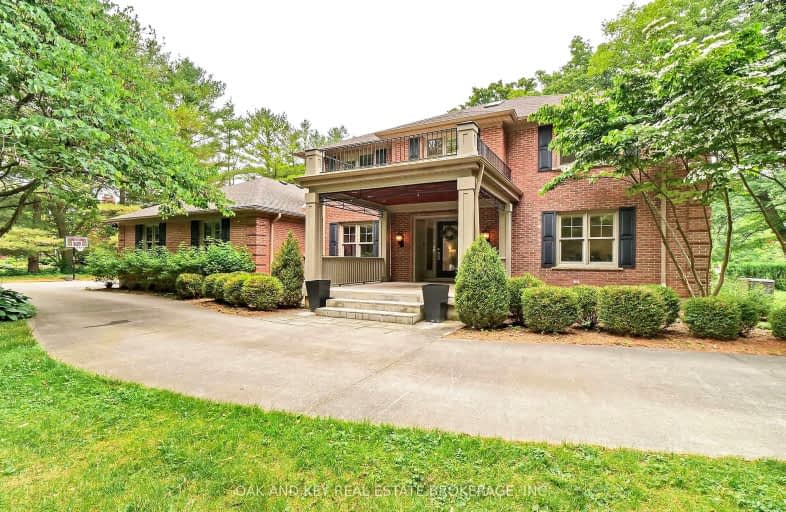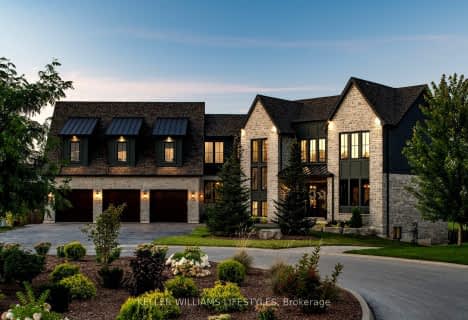Car-Dependent
- Almost all errands require a car.
Somewhat Bikeable
- Most errands require a car.

Delaware Central School
Elementary: PublicValleyview Central Public School
Elementary: PublicSt. Nicholas Senior Separate School
Elementary: CatholicCaradoc Public School
Elementary: PublicOur Lady of Lourdes Separate School
Elementary: CatholicParkview Public School
Elementary: PublicHoly Cross Catholic Secondary School
Secondary: CatholicSt. Andre Bessette Secondary School
Secondary: CatholicSt Thomas Aquinas Secondary School
Secondary: CatholicOakridge Secondary School
Secondary: PublicStrathroy District Collegiate Institute
Secondary: PublicSir Frederick Banting Secondary School
Secondary: Public-
Komoka Pond Trail
Komoka ON 3.12km -
Komoka Provincial Park
503 Gideon Dr (Brigham Rd.), London ON N6K 4N8 4.67km -
Longwoods Conservation Area
8348 Longwoods Rd, Caradoc ON 8.26km
-
TD Bank Financial Group
1260 Commissioners Rd W (Boler), London ON N6K 1C7 10.29km -
TD Canada Trust ATM
1213 Oxford St W, London ON N6H 1V8 11.28km -
CIBC
780 Hyde Park Rd (Royal York), London ON N6H 5W9 11.56km
- 5 bath
- 4 bed
- 3500 sqft
202-9861 Glendon Drive, Middlesex Centre, Ontario • N0L 1R0 • Rural Middlesex Centre



