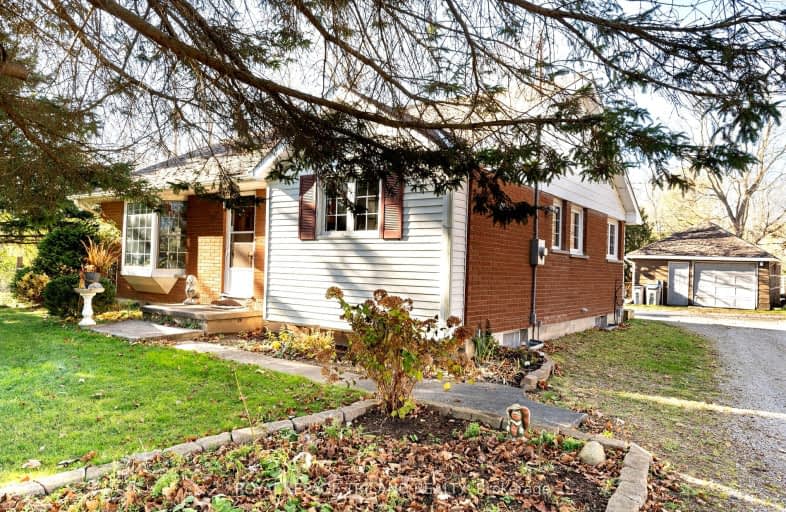
3D Walkthrough
Car-Dependent
- Almost all errands require a car.
12
/100
Somewhat Bikeable
- Most errands require a car.
29
/100

Delaware Central School
Elementary: Public
13.25 km
Valleyview Central Public School
Elementary: Public
0.42 km
Caradoc North School
Elementary: Public
11.42 km
East Williams Memorial Public School
Elementary: Public
11.56 km
Caradoc Public School
Elementary: Public
11.82 km
Parkview Public School
Elementary: Public
8.24 km
Holy Cross Catholic Secondary School
Secondary: Catholic
9.49 km
St. Andre Bessette Secondary School
Secondary: Catholic
14.02 km
St Thomas Aquinas Secondary School
Secondary: Catholic
14.48 km
Oakridge Secondary School
Secondary: Public
15.82 km
Strathroy District Collegiate Institute
Secondary: Public
9.55 km
Sir Frederick Banting Secondary School
Secondary: Public
16.00 km
-
Kustermans Berry Farms
23188 Springwell Rd, Mount Brydges ON N0L 1W0 9.03km -
Strathroy Off-Leash Dog Park
York St (at Carroll St E), Strathroy ON 10.36km -
Cheddar's Scratch Kitchen
Strathroy ON N7G 3Y9 10.4km
-
CIBC
13211 Ilderton Rd, Ilderton ON N0M 2A0 11.74km -
Libro Financial Group
72 Front St W, Strathroy ON N7G 1X7 12.12km -
Localcoin Bitcoin ATM - Esso on the Run
1509 Fanshawe Park Rd W, London ON N6H 5L3 13.03km

