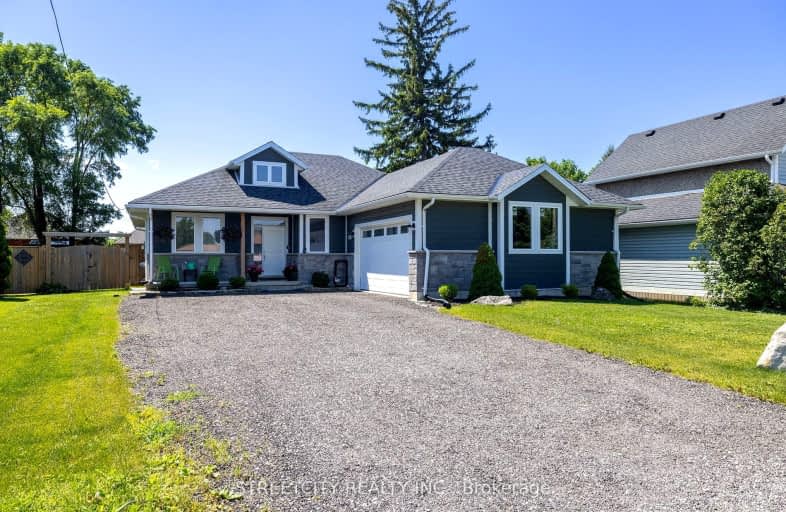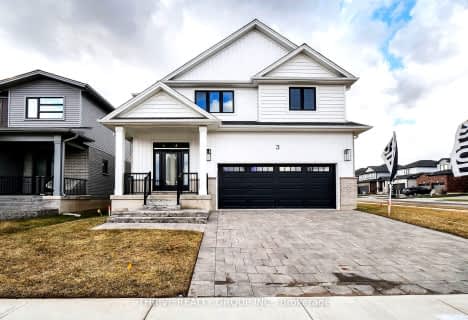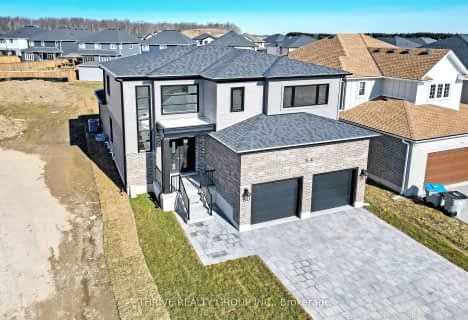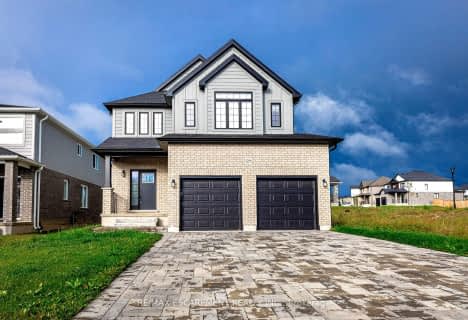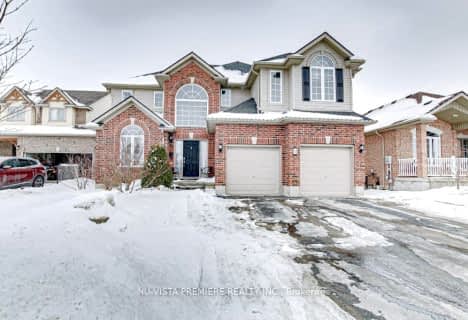Car-Dependent
- Some errands can be accomplished on foot.
Somewhat Bikeable
- Most errands require a car.

Sir Arthur Currie Public School
Elementary: PublicSt Patrick
Elementary: CatholicSt Marguerite d'Youville
Elementary: CatholicOxbow Public School
Elementary: PublicSt Catherine of Siena
Elementary: CatholicEmily Carr Public School
Elementary: PublicSt. Andre Bessette Secondary School
Secondary: CatholicMother Teresa Catholic Secondary School
Secondary: CatholicSt Thomas Aquinas Secondary School
Secondary: CatholicOakridge Secondary School
Secondary: PublicMedway High School
Secondary: PublicSir Frederick Banting Secondary School
Secondary: Public-
Meadowcreek Park
0.92km -
Ilderton Community Park
London ON 8.05km -
Weldon Park
St John's Dr, Arva ON 8.06km
-
TD Canada Trust ATM
28332 Hwy 48, Pefferlaw ON L0E 1N0 8.34km -
Scotiabank
1430 Fanshawe Park Rd W, London ON N6G 0A4 8.44km -
TD Bank Financial Group
2165 Richmond St, London ON N6G 3V9 8.55km
- 3 bath
- 3 bed
109 Holloway Trail, Middlesex Centre, Ontario • N0M 2A0 • Rural Middlesex Centre
