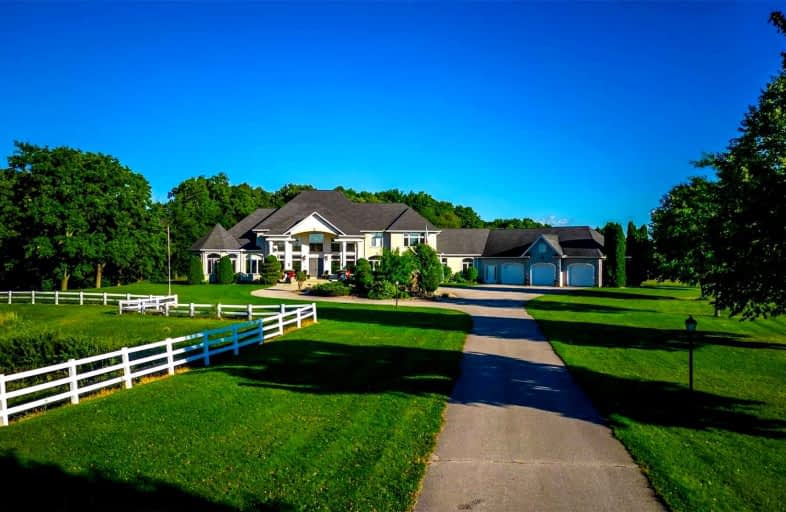Sold on Oct 04, 2022
Note: Property is not currently for sale or for rent.

-
Type: Detached
-
Style: Bungaloft
-
Size: 5000 sqft
-
Lot Size: 0 x 0 Feet
-
Age: 16-30 years
-
Taxes: $18,530 per year
-
Days on Site: 28 Days
-
Added: Sep 06, 2022 (4 weeks on market)
-
Updated:
-
Last Checked: 3 months ago
-
MLS®#: X5752950
-
Listed By: Royal lepage state realty, brokerage
Rural-Estate Set On 95.6 Acres Is Just 10 Minutes From London. Custom Built Bungaloft Features Over 6,700 Sq Ft, Gated Entry, Grand Entrance, And Open Concept Layout, Main-Floor Primary Suite, Incredibly Large Windows, And A Sun Room Perfect For Any Plant Lovers. The Main Level Boasts 20 Ft. Ceilings In The Great Room And 11 Ft. In Other Areas.
Extras
Total 95.6 Acr, 64Acr Of Cash-Crop/25 Acr Of Woodland. Creek Running Adjacent + Naturally Sourced Pond You Will Have Spectacular Views. (102 X 48 Ft)Pole-Barn + Hydro + Accessory Building Attached 1000 Sqft + Detached Aviary Buildi
Property Details
Facts for 14387 Ilderton Road, Middlesex Centre
Status
Days on Market: 28
Last Status: Sold
Sold Date: Oct 04, 2022
Closed Date: Feb 28, 2023
Expiry Date: Mar 06, 2023
Sold Price: $4,700,000
Unavailable Date: Oct 04, 2022
Input Date: Sep 06, 2022
Prior LSC: Listing with no contract changes
Property
Status: Sale
Property Type: Detached
Style: Bungaloft
Size (sq ft): 5000
Age: 16-30
Area: Middlesex Centre
Availability Date: Under Probate
Inside
Bedrooms: 4
Bathrooms: 3
Kitchens: 1
Rooms: 12
Den/Family Room: Yes
Air Conditioning: Central Air
Fireplace: No
Laundry Level: Main
Washrooms: 3
Utilities
Electricity: Yes
Gas: Yes
Building
Basement: Part Fin
Basement 2: Walk-Up
Heat Type: Forced Air
Heat Source: Gas
Exterior: Brick
Exterior: Stucco/Plaster
Water Supply Type: Drilled Well
Water Supply: Well
Special Designation: Unknown
Other Structures: Drive Shed
Other Structures: Workshop
Parking
Driveway: Circular
Garage Spaces: 4
Garage Type: Built-In
Covered Parking Spaces: 20
Total Parking Spaces: 24
Fees
Tax Year: 2021
Tax Legal Description: Pt N 1/2 Lt 16 Con 10, London As In Lt304819 Cont'
Taxes: $18,530
Highlights
Feature: Clear View
Feature: Lake/Pond
Feature: Ravine
Feature: River/Stream
Feature: Wooded/Treed
Land
Cross Street: Richmond St
Municipality District: Middlesex Centre
Fronting On: South
Parcel Number: 081440140
Pool: None
Sewer: Septic
Lot Irregularities: See Lot Lines
Acres: 50-99.99
Zoning: A1
Farm: Other
Additional Media
- Virtual Tour: https://www.youtube.com/watch?v=LsumCbhKJh4
Rooms
Room details for 14387 Ilderton Road, Middlesex Centre
| Type | Dimensions | Description |
|---|---|---|
| Kitchen Main | 8.69 x 5.16 | Eat-In Kitchen |
| Den Main | 5.56 x 4.93 | |
| Dining Main | 5.05 x 5.66 | |
| Sunroom Main | 9.17 x 7.62 | |
| Kitchen Main | 5.56 x 7.04 | |
| Laundry Main | 3.56 x 3.53 | |
| Br Main | 4.55 x 4.29 | |
| Prim Bdrm Main | 5.97 x 6.17 | |
| Br Main | 4.95 x 5.82 | |
| Br Main | 6.40 x 3.86 | |
| Den Bsmt | 7.29 x 6.50 | |
| Rec Bsmt | 11.51 x 6.58 |

| XXXXXXXX | XXX XX, XXXX |
XXXX XXX XXXX |
$X,XXX,XXX |
| XXX XX, XXXX |
XXXXXX XXX XXXX |
$X,XXX,XXX |
| XXXXXXXX XXXX | XXX XX, XXXX | $4,700,000 XXX XXXX |
| XXXXXXXX XXXXXX | XXX XX, XXXX | $5,499,000 XXX XXXX |

Sir Arthur Currie Public School
Elementary: PublicCentennial Central School
Elementary: PublicMasonville Public School
Elementary: PublicOxbow Public School
Elementary: PublicSt Catherine of Siena
Elementary: CatholicJack Chambers Public School
Elementary: PublicÉcole secondaire catholique École secondaire Monseigneur-Bruyère
Secondary: CatholicSt. Andre Bessette Secondary School
Secondary: CatholicMother Teresa Catholic Secondary School
Secondary: CatholicMedway High School
Secondary: PublicSir Frederick Banting Secondary School
Secondary: PublicA B Lucas Secondary School
Secondary: Public
