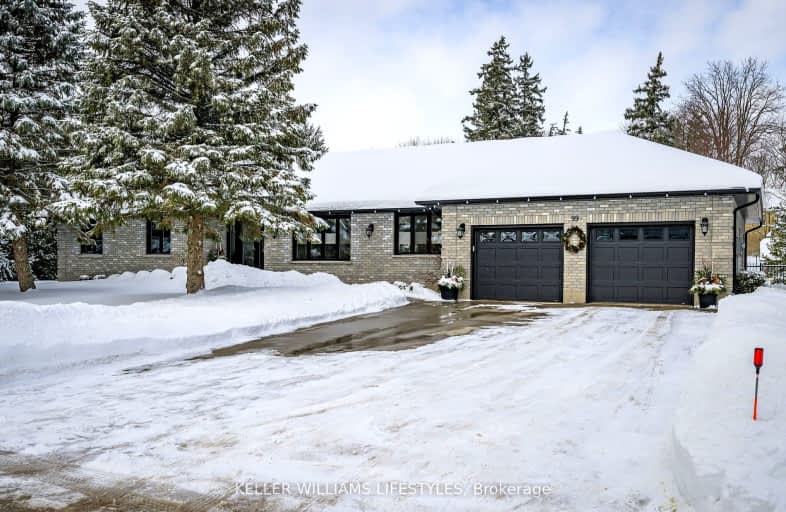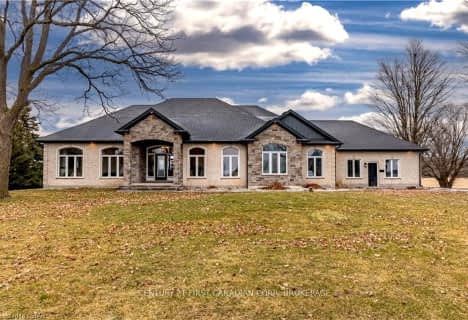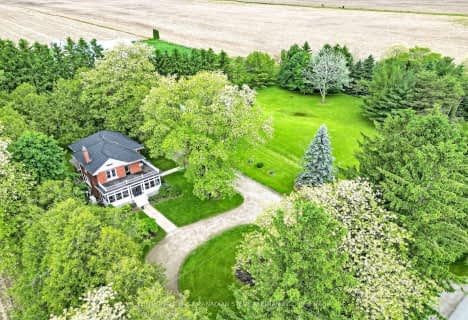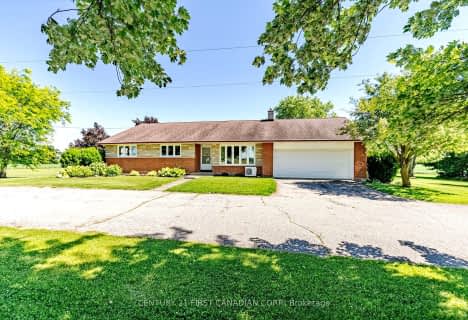Car-Dependent
- Almost all errands require a car.
Somewhat Bikeable
- Most errands require a car.

Sir Arthur Currie Public School
Elementary: PublicSt Patrick
Elementary: CatholicCentennial Central School
Elementary: PublicWilberforce Public School
Elementary: PublicOxbow Public School
Elementary: PublicSt Catherine of Siena
Elementary: CatholicSt. Andre Bessette Secondary School
Secondary: CatholicMother Teresa Catholic Secondary School
Secondary: CatholicOakridge Secondary School
Secondary: PublicMedway High School
Secondary: PublicSir Frederick Banting Secondary School
Secondary: PublicA B Lucas Secondary School
Secondary: Public-
Junction park
5.9km -
AAC on Regionals West
8.16km -
Arva Park
8.8km
-
BMO Bank of Montreal
158 Main St, Lucan ON N0M 2J0 9.4km -
TD Bank Financial Group
2165 Richmond St, London ON N6G 3V9 9.65km -
Libro Financial Group
1703 Richmond St (at Fanshawe Park Rd. W.), London ON N5X 3Y2 11.08km






