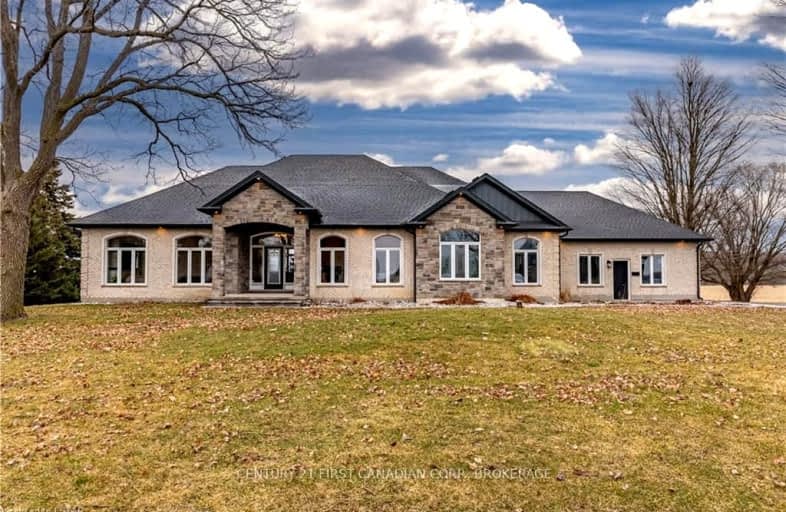Car-Dependent
- Almost all errands require a car.
0
/100
Somewhat Bikeable
- Most errands require a car.
26
/100

Sir Arthur Currie Public School
Elementary: Public
7.97 km
Centennial Central School
Elementary: Public
5.76 km
Masonville Public School
Elementary: Public
8.28 km
Oxbow Public School
Elementary: Public
3.63 km
St Catherine of Siena
Elementary: Catholic
7.52 km
Jack Chambers Public School
Elementary: Public
7.72 km
École secondaire catholique École secondaire Monseigneur-Bruyère
Secondary: Catholic
11.32 km
St. Andre Bessette Secondary School
Secondary: Catholic
9.05 km
Mother Teresa Catholic Secondary School
Secondary: Catholic
7.47 km
Medway High School
Secondary: Public
5.50 km
Sir Frederick Banting Secondary School
Secondary: Public
10.49 km
A B Lucas Secondary School
Secondary: Public
9.06 km
-
Weldon Park
St John's Dr, Arva ON 5.75km -
Kirkton-Woodham Community Centre
70497 164 Rd, Kirkton ON N0K 1K0 7.18km -
Ilderton Community Park
London ON 8.41km
-
CIBC
13211 Ilderton Rd, Ilderton ON N0M 2A0 5.72km -
RBC Royal Bank
96 Fanshawe Park Rd E (at North Centre Rd.), London ON N5X 4C5 8.18km -
Scotiabank
109 Fanshawe Park Rd E (at North Centre Rd.), London ON N5X 3W1 8.31km


