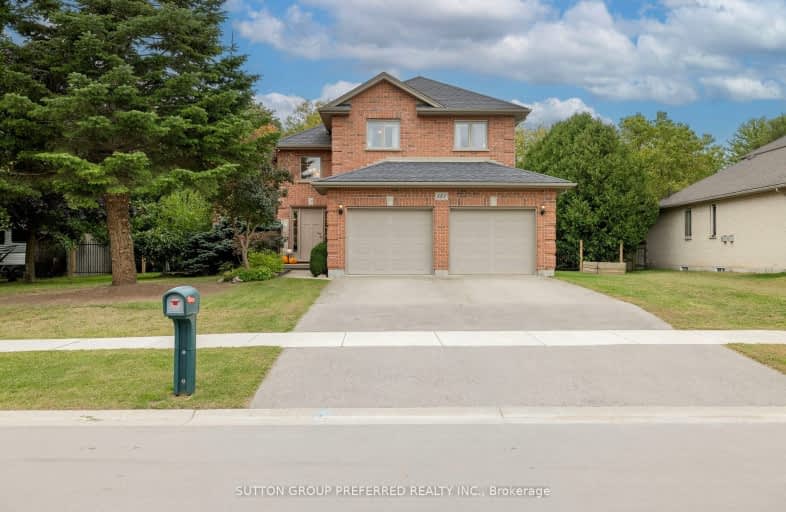Car-Dependent
- Almost all errands require a car.
5
/100
Somewhat Bikeable
- Most errands require a car.
27
/100

Delaware Central School
Elementary: Public
1.45 km
St. Nicholas Senior Separate School
Elementary: Catholic
7.15 km
St Theresa Separate School
Elementary: Catholic
6.64 km
Our Lady of Lourdes Separate School
Elementary: Catholic
0.47 km
Byron Southwood Public School
Elementary: Public
7.15 km
Parkview Public School
Elementary: Public
5.75 km
Westminster Secondary School
Secondary: Public
11.54 km
St. Andre Bessette Secondary School
Secondary: Catholic
12.98 km
St Thomas Aquinas Secondary School
Secondary: Catholic
8.47 km
Oakridge Secondary School
Secondary: Public
10.23 km
Sir Frederick Banting Secondary School
Secondary: Public
12.85 km
Saunders Secondary School
Secondary: Public
9.92 km
-
Komoka Pond Trail
Komoka ON 3.33km -
Komoka Provincial Park
503 Gideon Dr (Brigham Rd.), London ON N6K 4N8 3.95km -
Summercrest Park
6.11km
-
BMO Bank of Montreal
9952 Glendon Dr, Komoka ON N0L 1R0 4.3km -
BMO Bank of Montreal
10166 Glendon Dr, Komoka ON N0L 1R0 4.72km -
TD Bank Financial Group
3030 Colonel Talbot Rd, London ON N6P 0B3 7.59km


