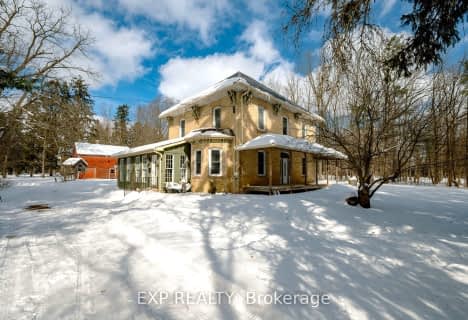
Delaware Central School
Elementary: Public
1.40 km
St. Nicholas Senior Separate School
Elementary: Catholic
7.03 km
St Theresa Separate School
Elementary: Catholic
6.58 km
Our Lady of Lourdes Separate School
Elementary: Catholic
0.52 km
Byron Southwood Public School
Elementary: Public
7.10 km
Parkview Public School
Elementary: Public
5.56 km
Westminster Secondary School
Secondary: Public
11.52 km
St. Andre Bessette Secondary School
Secondary: Catholic
12.86 km
St Thomas Aquinas Secondary School
Secondary: Catholic
8.38 km
Oakridge Secondary School
Secondary: Public
10.16 km
Sir Frederick Banting Secondary School
Secondary: Public
12.75 km
Saunders Secondary School
Secondary: Public
9.91 km

