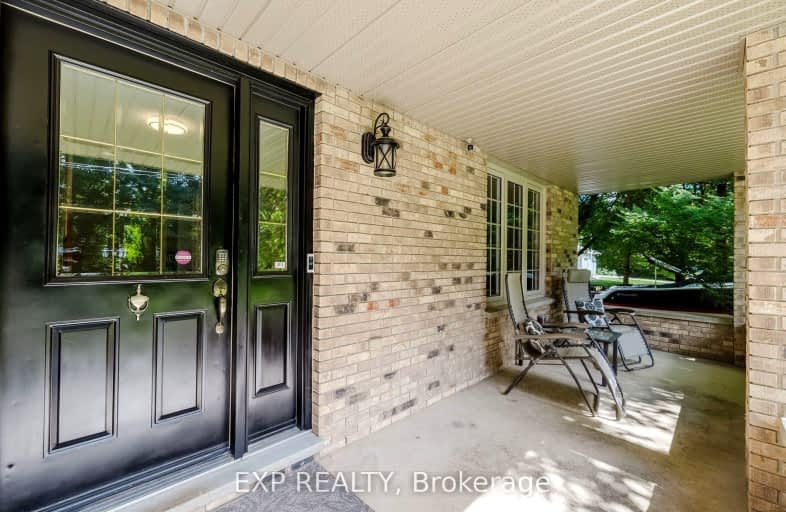Car-Dependent
- Almost all errands require a car.
17
/100
Somewhat Bikeable
- Most errands require a car.
25
/100

Valleyview Central Public School
Elementary: Public
0.75 km
Caradoc North School
Elementary: Public
11.17 km
East Williams Memorial Public School
Elementary: Public
11.52 km
Caradoc Public School
Elementary: Public
11.75 km
North Meadows Elementary School
Elementary: Public
10.84 km
Parkview Public School
Elementary: Public
8.36 km
Holy Cross Catholic Secondary School
Secondary: Catholic
9.17 km
St. Andre Bessette Secondary School
Secondary: Catholic
14.33 km
St Thomas Aquinas Secondary School
Secondary: Catholic
14.74 km
Oakridge Secondary School
Secondary: Public
16.10 km
Strathroy District Collegiate Institute
Secondary: Public
9.22 km
Sir Frederick Banting Secondary School
Secondary: Public
16.31 km


