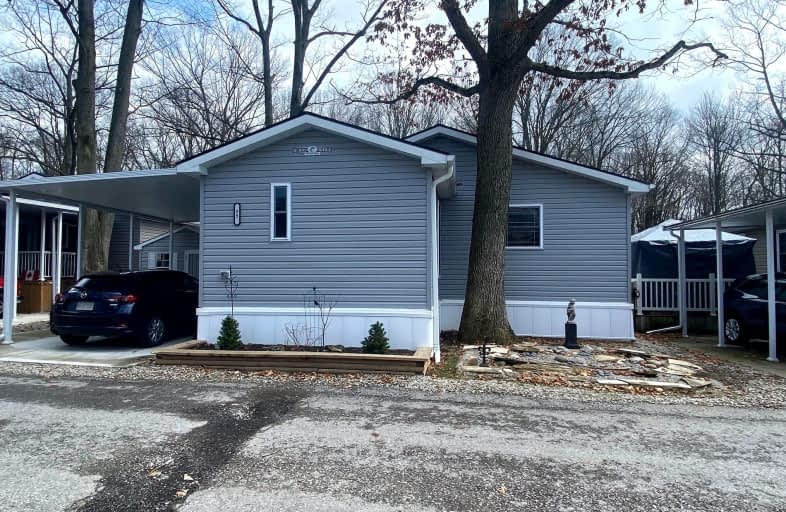Car-Dependent
- Almost all errands require a car.
Somewhat Bikeable
- Most errands require a car.

Delaware Central School
Elementary: PublicValleyview Central Public School
Elementary: PublicSt. Nicholas Senior Separate School
Elementary: CatholicCaradoc Public School
Elementary: PublicOur Lady of Lourdes Separate School
Elementary: CatholicParkview Public School
Elementary: PublicHoly Cross Catholic Secondary School
Secondary: CatholicSt. Andre Bessette Secondary School
Secondary: CatholicSt Thomas Aquinas Secondary School
Secondary: CatholicOakridge Secondary School
Secondary: PublicStrathroy District Collegiate Institute
Secondary: PublicSir Frederick Banting Secondary School
Secondary: Public-
Komoka Pond Trail
Komoka ON 3.23km -
Scenic View Park
Ironwood Rd (at Dogwood Cres.), London ON 9.27km -
Ironwood Park
London ON 9.47km
-
RBC Royal Bank
22466 Adelaide Rd, Mount Brydges ON N0L 1W0 4.12km -
BMO Bank of Montreal
295 Boler Rd (at Commissioners Rd W), London ON N6K 2K1 10.71km -
TD Canada Trust Branch and ATM
3030 Colonel Talbot Rd, London ON N6P 0B3 11.74km
- 2 bath
- 2 bed
- 700 sqft
163-22790 Amiens Road, Middlesex Centre, Ontario • N0L 1R0 • Rural Middlesex Centre



