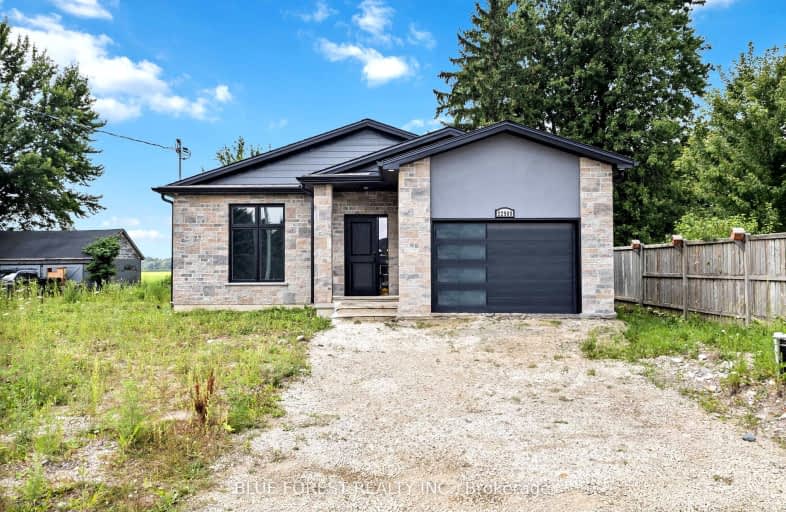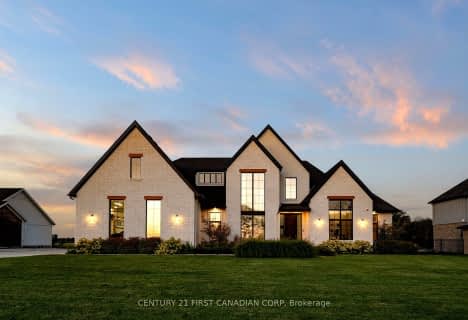
Car-Dependent
- Almost all errands require a car.
Somewhat Bikeable
- Most errands require a car.

Centennial Central School
Elementary: PublicSt Mark
Elementary: CatholicSt Catherine of Siena
Elementary: CatholicNorthridge Public School
Elementary: PublicJack Chambers Public School
Elementary: PublicStoney Creek Public School
Elementary: PublicÉcole secondaire Gabriel-Dumont
Secondary: PublicÉcole secondaire catholique École secondaire Monseigneur-Bruyère
Secondary: CatholicMother Teresa Catholic Secondary School
Secondary: CatholicMontcalm Secondary School
Secondary: PublicMedway High School
Secondary: PublicA B Lucas Secondary School
Secondary: Public-
Weldon Park
St John's Dr, Arva ON 8.55km -
Constitution Park
735 Grenfell Dr, London ON N5X 2C4 9.64km -
Kirkton-Woodham Community Centre
70497 164 Rd, Kirkton ON N0K 1K0 10.44km
-
TD Canada Trust Branch and ATM
2165 Richmond St, London ON N6G 3V9 9.64km -
TD Bank Financial Group
608 Fanshawe Park Rd E, London ON N5X 1L1 9.96km -
BMO Bank of Montreal
225 King St, Thorndale ON N0M 2P0 10.1km
- — bath
- — bed
22566 Adelaide Street North, Strathroy-Caradoc, Ontario • N0L 1W0 • Mount Brydges







