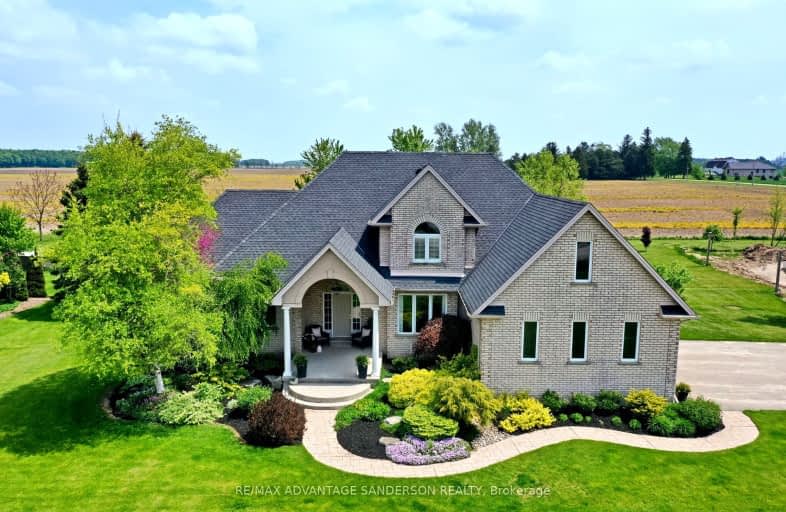Car-Dependent
- Almost all errands require a car.
2
/100
Somewhat Bikeable
- Most errands require a car.
26
/100

Sir Arthur Currie Public School
Elementary: Public
13.69 km
Valleyview Central Public School
Elementary: Public
12.80 km
East Williams Memorial Public School
Elementary: Public
10.48 km
St Patrick
Elementary: Catholic
7.58 km
Wilberforce Public School
Elementary: Public
8.34 km
Oxbow Public School
Elementary: Public
6.78 km
St. Andre Bessette Secondary School
Secondary: Catholic
14.37 km
Mother Teresa Catholic Secondary School
Secondary: Catholic
16.44 km
St Thomas Aquinas Secondary School
Secondary: Catholic
18.59 km
Oakridge Secondary School
Secondary: Public
18.63 km
Medway High School
Secondary: Public
13.75 km
Sir Frederick Banting Secondary School
Secondary: Public
16.65 km
-
Meadowcreek Park
6.98km -
Elm Street Park
7.34km -
Ilderton Community Park
London ON 14.18km
-
Localcoin Bitcoin ATM - Esso on the Run
1509 Fanshawe Park Rd W, London ON N6H 5L3 14.29km -
Scotiabank
131 Queen St E, London ON N6G 0A4 14.43km -
Libro Financial Group
1703 Richmond St (at Fanshawe Park Rd. W.), London ON N5X 3Y2 15.78km


