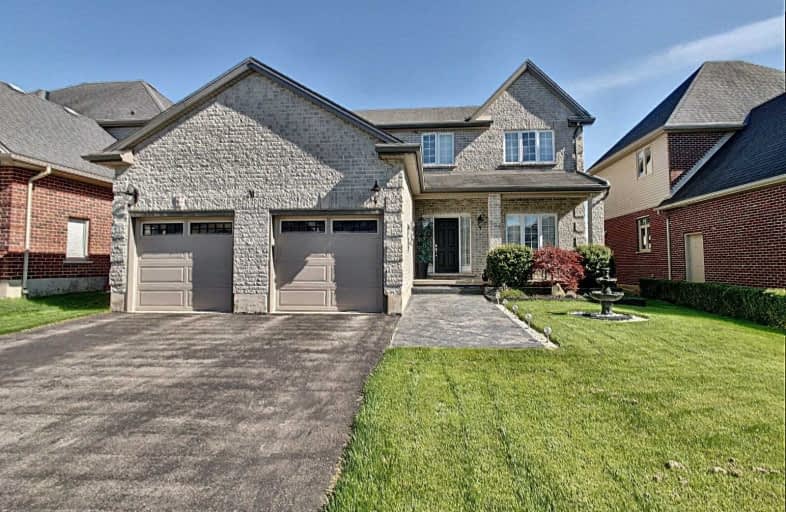Sold on Oct 02, 2019
Note: Property is not currently for sale or for rent.

-
Type: Detached
-
Style: 2-Storey
-
Size: 1500 sqft
-
Lot Size: 50.35 x 120.08 Feet
-
Age: 6-15 years
-
Taxes: $3,511 per year
-
Days on Site: 131 Days
-
Added: Oct 02, 2019 (4 months on market)
-
Updated:
-
Last Checked: 1 month ago
-
MLS®#: X4462348
-
Listed By: Purplebricks, brokerage
4+1 Bedroom, 4 Bathroom Home With Hardwood And Ceramic Flooring. Backyard Has A Large Concrete Patio, Hot Tub Hookup, And Storage Shed/Shop. Main Floor Features Modern Open Concept Kitchen, Eating Area, And Walk-In Pantry. Second Floor Has 4 Bedrooms. Master Has Spacious Walk-In Closet And Ensuite With Shower. Lower Level Is Finished With Large Great Room, Bedroom/Office And Bathroom With Heated Floors And Walk-In Shower. Large Double Car Garage
Property Details
Facts for 31 Wood Lily Lane, Middlesex Centre
Status
Days on Market: 131
Last Status: Sold
Sold Date: Oct 02, 2019
Closed Date: Nov 29, 2019
Expiry Date: Jan 23, 2020
Sold Price: $510,000
Unavailable Date: Oct 02, 2019
Input Date: May 25, 2019
Property
Status: Sale
Property Type: Detached
Style: 2-Storey
Size (sq ft): 1500
Age: 6-15
Area: Middlesex Centre
Availability Date: 60_90
Inside
Bedrooms: 4
Bedrooms Plus: 1
Bathrooms: 4
Kitchens: 1
Rooms: 9
Den/Family Room: Yes
Air Conditioning: Central Air
Fireplace: Yes
Laundry Level: Main
Central Vacuum: Y
Washrooms: 4
Building
Basement: Finished
Heat Type: Forced Air
Heat Source: Gas
Exterior: Brick
Exterior: Vinyl Siding
Water Supply: Municipal
Special Designation: Unknown
Parking
Driveway: Private
Garage Spaces: 2
Garage Type: Attached
Covered Parking Spaces: 4
Total Parking Spaces: 6
Fees
Tax Year: 2018
Tax Legal Description: Lot 32, Plan 33M-513, S/T Right As In Er345836; Mi
Taxes: $3,511
Land
Cross Street: Hyde Park Rd & Stone
Municipality District: Middlesex Centre
Fronting On: South
Pool: None
Sewer: Sewers
Lot Depth: 120.08 Feet
Lot Frontage: 50.35 Feet
Acres: < .50
Rooms
Room details for 31 Wood Lily Lane, Middlesex Centre
| Type | Dimensions | Description |
|---|---|---|
| Dining Main | 3.12 x 3.35 | |
| Family Main | 3.12 x 3.91 | |
| Laundry Main | 2.34 x 2.82 | |
| Living Main | 3.35 x 3.86 | |
| Master 2nd | 3.25 x 5.18 | |
| 2nd Br 2nd | 2.92 x 3.20 | |
| 3rd Br 2nd | 3.02 x 4.06 | |
| 5th Br 2nd | 2.95 x 3.00 | |
| 4th Br Bsmt | 3.23 x 4.55 | |
| Rec Bsmt | 5.08 x 5.13 |
| XXXXXXXX | XXX XX, XXXX |
XXXX XXX XXXX |
$XXX,XXX |
| XXX XX, XXXX |
XXXXXX XXX XXXX |
$XXX,XXX |
| XXXXXXXX XXXX | XXX XX, XXXX | $510,000 XXX XXXX |
| XXXXXXXX XXXXXX | XXX XX, XXXX | $539,900 XXX XXXX |

Sir Arthur Currie Public School
Elementary: PublicSt Patrick
Elementary: CatholicSt Marguerite d'Youville
Elementary: CatholicOxbow Public School
Elementary: PublicSt Catherine of Siena
Elementary: CatholicEmily Carr Public School
Elementary: PublicSt. Andre Bessette Secondary School
Secondary: CatholicMother Teresa Catholic Secondary School
Secondary: CatholicSt Thomas Aquinas Secondary School
Secondary: CatholicOakridge Secondary School
Secondary: PublicMedway High School
Secondary: PublicSir Frederick Banting Secondary School
Secondary: Public

