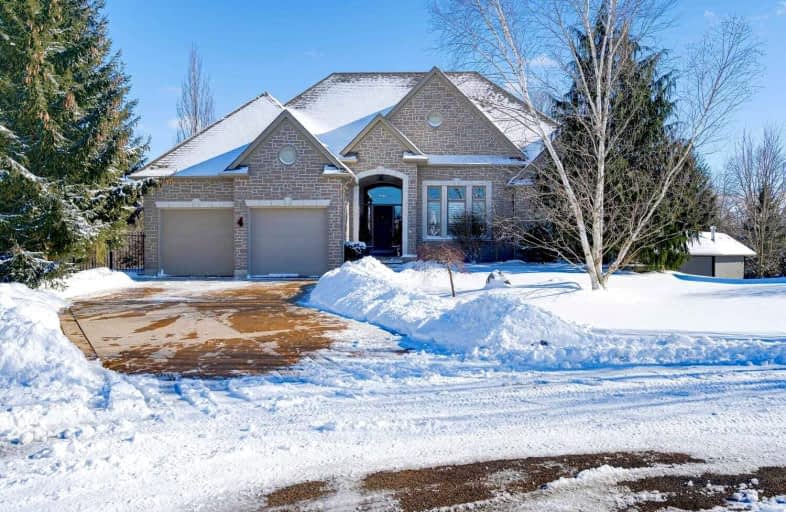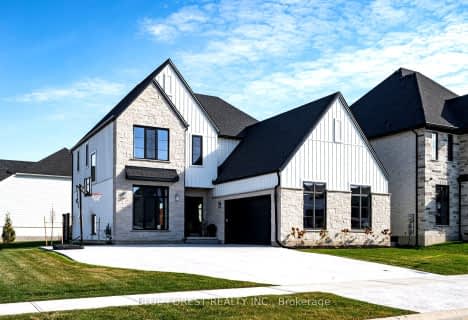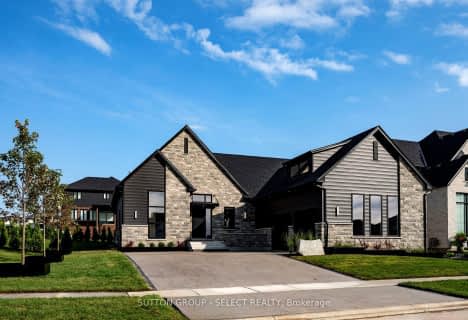
Delaware Central School
Elementary: PublicSt. Nicholas Senior Separate School
Elementary: CatholicSt Theresa Separate School
Elementary: CatholicOur Lady of Lourdes Separate School
Elementary: CatholicByron Northview Public School
Elementary: PublicParkview Public School
Elementary: PublicWestminster Secondary School
Secondary: PublicSt. Andre Bessette Secondary School
Secondary: CatholicSt Thomas Aquinas Secondary School
Secondary: CatholicOakridge Secondary School
Secondary: PublicSir Frederick Banting Secondary School
Secondary: PublicSaunders Secondary School
Secondary: Public-
M&M Food Market
305 Boler Road, London 5.93km -
Metro Gardens Byron Village
1244 Commissioners Road West, London 6.02km -
Metro
1244 Commissioners Road West, London 6.02km
-
LCBO
10166 Glendon Drive Unit 301, Komoka 1.49km -
LCBO
1240 Commissioners Road West, London 6.08km -
Wine Rack
1205 Oxford Street West, London 7.3km
-
Hillside Restaurant & Pizza
26 Kilworth Park Drive, Komoka 1.42km -
Bento Sushi
101-10166 Glendon Drive, Komoka 1.46km -
barBURRITO
10166 Glendon Drive, Komoka 1.46km
-
Tim Hortons
9919 Glendon Drive, Komoka 2.27km -
Tim Hortons
1880 Oxford Street West, London 3.76km -
McDonald's
1850 Oxford Street West, London 3.93km
-
BMO Bank of Montreal
9952 Glendon Drive, Komoka 2.19km -
BMO Bank of Montreal
295 Boler Road, London 5.95km -
TD Canada Trust Branch and ATM
1260 Commissioners Road West, London 5.98km
-
Gas Station
9919 Glendon Drive, Komoka 2.25km -
Petro-Canada
9919 Glendon Drive, Komoka 2.25km -
Shell
9930 Glendon Drive, Komoka 2.28km
-
London West Sports Centre
708 Gideon Drive, London 1.36km -
Room To Breathe for Yoga and Health
50 Beechnut Street, Komoka 1.39km -
Middlesex Centre Community Wellness & Recreation Centre
10161 Glendon Drive, Komoka 1.59km
-
Kilworth Rivers Edge Park
53 Rivers Edge Lane, Middlesex Centre 0.22km -
Optimist Park - Kilworth
0.74km -
Westbrook Prk
52 Westbrook Drive, Middlesex Centre 0.88km
-
London West Resource Centre
708 Gideon Drive, London 1.37km -
Komoka Library
1 Tunks Lane, Komoka 1.7km -
Delaware Library
29 Young Street, Delaware 4.27km
-
Medpoint Healthcare Centre
1295 Riverbend Road, London 3.89km -
Lorraine Tangen Registered Massage Therapist
354 Boler Road, London 5.98km -
Medpoint Walk-In Clinic
1240 Commissioners Road West, London 6.08km
-
InstaCare Pharmacy & Clinic (Virtual walk-in-Clinic), Kilworth & Komoka
203-10166 Glendon Drive, Komoka 1.54km -
Komoka Pharmacy
9952 Glendon Drive, Komoka 2.2km -
Pharmasave Komoka Kilworth Pharmacy & Compounding Centre
22635 Komoka Road, Komoka 2.75km
-
Annies Chocolates Komoka / Kilworth
22425 Jefferies Road, Komoka 1.14km -
Byron Village Center
1240 Commissioners Road West, London 6.04km -
Tokyo Smoke Byron Village
Plaza, 1240 Commissioners Road West, London 6.08km
-
FireRock Golf Club & The Pub at FireRock
10345 Oxbow Drive, Komoka 2.48km -
Bernie's Bar & Grill
1290 Byron Baseline Road, London 5.91km -
Crossing Pub & Eatery
1269 Hyde Park Road, London 7.8km
- — bath
- — bed
- — sqft
50 Earlscourt Terrace, Middlesex Centre, Ontario • N0L 1R0 • Kilworth
- 2 bath
- 3 bed
- 2000 sqft
49 Edgeview Crescent, Middlesex Centre, Ontario • N0L 1R0 • Kilworth
- 5 bath
- 4 bed
- 2500 sqft
62 Crestview Drive, Middlesex Centre, Ontario • N0L 1R0 • Komoka
- 5 bath
- 5 bed
- 3500 sqft
113 Edgewater Boulevard, Middlesex Centre, Ontario • N0L 1R0 • Komoka









