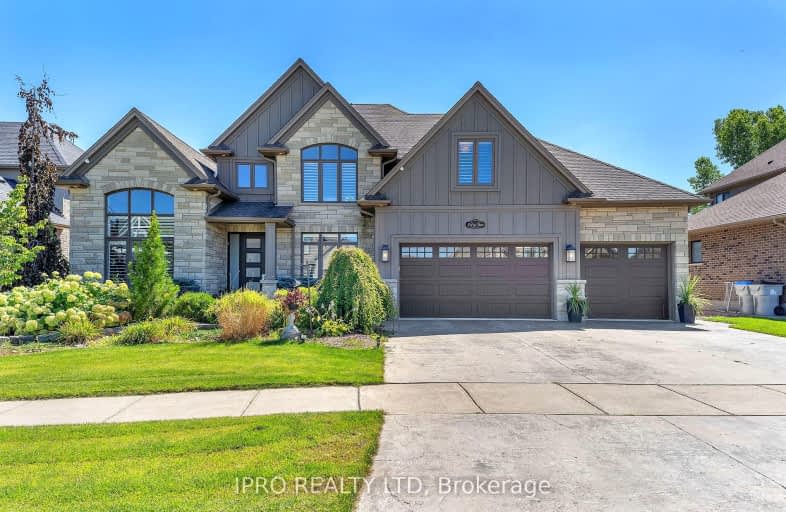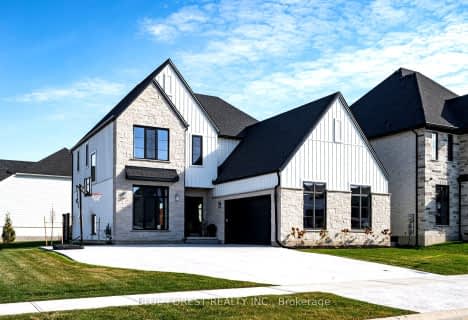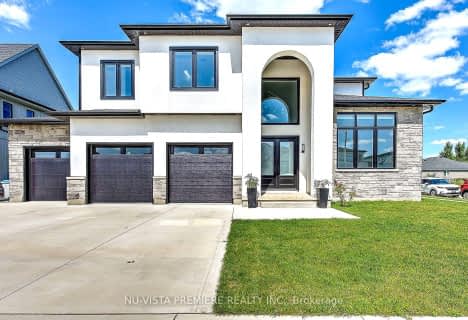
Car-Dependent
- Most errands require a car.
Somewhat Bikeable
- Most errands require a car.

Delaware Central School
Elementary: PublicSt. Nicholas Senior Separate School
Elementary: CatholicSt Theresa Separate School
Elementary: CatholicOur Lady of Lourdes Separate School
Elementary: CatholicByron Northview Public School
Elementary: PublicParkview Public School
Elementary: PublicWestminster Secondary School
Secondary: PublicSt. Andre Bessette Secondary School
Secondary: CatholicSt Thomas Aquinas Secondary School
Secondary: CatholicOakridge Secondary School
Secondary: PublicSir Frederick Banting Secondary School
Secondary: PublicSaunders Secondary School
Secondary: Public-
Gnosh at West 5
1325 Riverbend Road, London, ON N6K 0K1 3.55km -
Sweet Onion
1288 Commissioners Rd W, London, ON N6K 1E1 5.72km -
Meesai’s Thai Kitchen + Cocktails
1271 Commissioners Road W, London, ON N6K 1C9 5.77km
-
Tim Hortons
1880 Oxford St. West, London, ON N6K 4N9 3.39km -
McDonald's
1850 Oxford St. West, London, ON N6K 0J8 3.51km -
Tim Hortons
1322 Commissioners Rd West, London, ON N6K 1E1 5.59km
-
Fit4Less
1205 Oxford Street W, London, ON N6H 1V8 6.88km -
GoodLife Fitness
2-925 Southdale Road W, London, ON N6P 0B3 7.8km -
GoodLife Fitness
1225 Wonderland Road N, London, ON N6G 2V9 9.66km
-
Shoppers Drug Mart
530 Commissioners Road W, London, ON N6J 1Y6 9.33km -
Rexall
1375 Beaverbrook Avenue, London, ON N6H 0J1 9.37km -
UH Prescription Centre
339 Windermere Rd, London, ON N6G 2V4 12.08km
-
Piping Kettle Soup
22499 Jefferies Road, Komoka, ON N0L 1R0 0.45km -
Hillside Restaurant & Pizza
26 Kilworth Park Drive, Komoka, ON N0L 1R0 0.53km -
Rapizza
10166 Glendon Drive, Unit 201, Komoka, ON N0L 1R0 1.73km
-
Sherwood Forest Mall
1225 Wonderland Road N, London, ON N6G 2V9 9.66km -
Dollar Tree
1175 Hyde Park Road, Store 40262, London, ON N6H 5K5 7.22km -
Giant Tiger
1175 Hyde Park Road, London, ON N6H 5K6 7.22km
-
BJ's Country Market
4 York Street, Delaware, ON N0L 1E0 5.82km -
Metro
1244 Commissioners Road W, London, ON N6K 1C7 5.95km -
Real Canadian Superstore
1205 Oxford Street W, London, ON N6H 1V9 6.88km
-
LCBO
71 York Street, London, ON N6A 1A6 12.61km -
The Beer Store
1080 Adelaide Street N, London, ON N5Y 2N1 14.43km
-
Esso
1900 Oxford Street W, London, ON N6K 0J8 3.34km -
Alloy Wheel Repair Specialists of London
London, ON N6K 5C6 4.78km -
Petroline Gas Bar
431 Boler Road, London, ON N6K 2K8 5.96km
-
Cineplex Odeon Westmount and VIP Cinemas
755 Wonderland Road S, London, ON N6K 1M6 9.06km -
Hyland Cinema
240 Wharncliffe Road S, London, ON N6J 2L4 11.67km -
Western Film
Western University, Room 340, UCC Building, London, ON N6A 5B8 11.82km
-
London Public Library - Sherwood Branch
1225 Wonderland Road N, London, ON N6G 2V9 9.66km -
Cherryhill Public Library
301 Oxford Street W, London, ON N6H 1S6 11.08km -
D. B. Weldon Library
1151 Richmond Street, London, ON N6A 3K7 11.8km
-
London Health Sciences Centre - University Hospital
339 Windermere Road, London, ON N6G 2V4 12.09km -
Parkwood Hospital
801 Commissioners Road E, London, ON N6C 5J1 14.57km -
Middlesex Hospital Alliance
395 Carrie Street, Strathroy, ON N7G 3J4 18.69km
-
Komoka Pond Trail
Komoka ON 2.55km -
Scenic View Park
Ironwood Rd (at Dogwood Cres.), London ON 4.76km -
Ironwood Park
London ON 4.92km
-
BMO Bank of Montreal
10166 Glendon Dr, Komoka ON N0L 1R0 1.59km -
TD Canada Trust Branch and ATM
3030 Colonel Talbot Rd, London ON N6P 0B3 7.6km -
RBC Royal Bank
1265 Fanshawe Park Rd W (Hyde Park Rd), London ON N6G 0G4 8.34km
- — bath
- — bed
- — sqft
50 Earlscourt Terrace, Middlesex Centre, Ontario • N0L 1R0 • Kilworth
- 5 bath
- 4 bed
- 2500 sqft
62 Crestview Drive, Middlesex Centre, Ontario • N0L 1R0 • Komoka
- 4 bath
- 4 bed
- 3000 sqft
42 POOLE Crescent, Middlesex Centre, Ontario • N0L 1R0 • Kilworth
- 3 bath
- 4 bed
- 2500 sqft
61 CRESTVIEW Drive, Middlesex Centre, Ontario • N0L 1R0 • Kilworth
- 5 bath
- 5 bed
- 3500 sqft
113 Edgewater Boulevard, Middlesex Centre, Ontario • N0L 1R0 • Komoka












