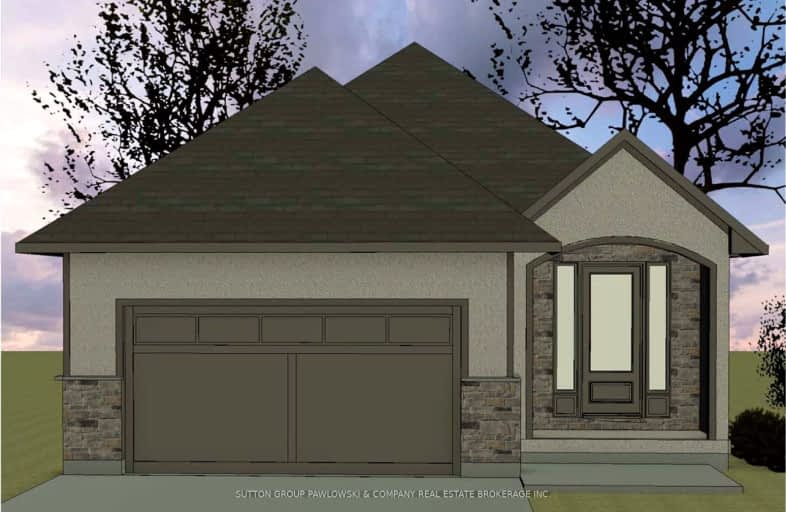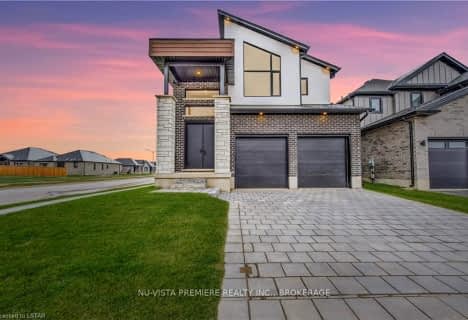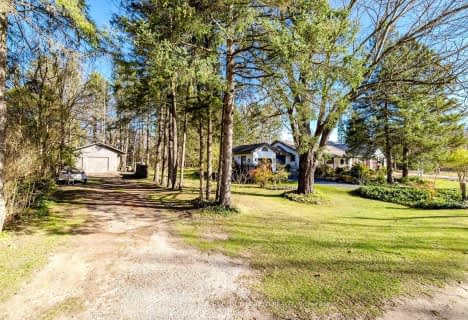Car-Dependent
- Almost all errands require a car.
Somewhat Bikeable
- Most errands require a car.

Delaware Central School
Elementary: PublicSt. Nicholas Senior Separate School
Elementary: CatholicSt Theresa Separate School
Elementary: CatholicOur Lady of Lourdes Separate School
Elementary: CatholicByron Northview Public School
Elementary: PublicParkview Public School
Elementary: PublicWestminster Secondary School
Secondary: PublicSt. Andre Bessette Secondary School
Secondary: CatholicSt Thomas Aquinas Secondary School
Secondary: CatholicOakridge Secondary School
Secondary: PublicSir Frederick Banting Secondary School
Secondary: PublicSaunders Secondary School
Secondary: Public-
Komoka Provincial Park
503 Gideon Dr (Brigham Rd.), London ON N6K 4N8 1.24km -
Scenic View Park
Ironwood Rd (at Dogwood Cres.), London ON 5.49km -
Backyard Retreat
6.76km
-
BMO Bank of Montreal
10166 Glendon Dr, Komoka ON N0L 1R0 0.6km -
BMO Bank of Montreal
9952 Glendon Dr, Komoka ON N0L 1R0 1.41km -
TD Bank Financial Group
1260 Commissioners Rd W (Boler), London ON N6K 1C7 6.79km
- 4 bath
- 4 bed
260 CRESTVIEW Drive, Middlesex Centre, Ontario • N0L 1R0 • Rural Middlesex Centre
- 3 bath
- 3 bed
- 1500 sqft
20 Allister Drive, Middlesex Centre, Ontario • N0L 1R0 • Rural Middlesex Centre
- 4 bath
- 4 bed
- 2500 sqft
11 Valleyview Crescent, Middlesex Centre, Ontario • N0L 1R0 • Komoka
- 2 bath
- 3 bed
- 1500 sqft
Lot 2-79 Allister Drive, Middlesex Centre, Ontario • N0L 1R0 • Kilworth
- 3 bath
- 3 bed
- 2000 sqft
5 Willard Crescent, Middlesex Centre, Ontario • N0L 1R0 • Rural Middlesex Centre
- 3 bath
- 4 bed
- 2000 sqft
Lot#8-140 Locky Lane, Middlesex Centre, Ontario • N0L 1R0 • Kilworth
- 3 bath
- 3 bed
- 1500 sqft
Lot#1-52 Allister Drive, Middlesex Centre, Ontario • N0L 1R0 • Kilworth
- 2 bath
- 3 bed
- 1500 sqft
Lot#1-56 Allister Drive, Middlesex Centre, Ontario • N0L 1R0 • Kilworth














