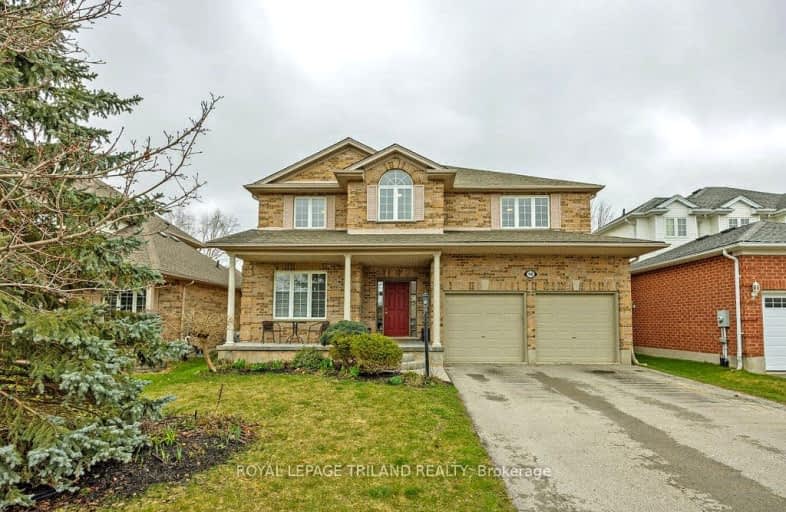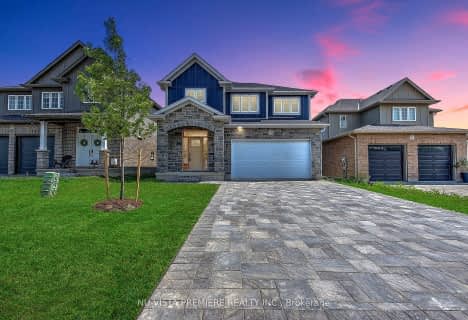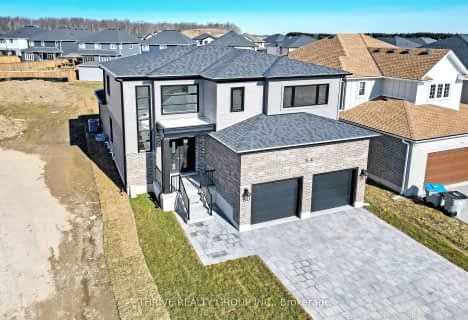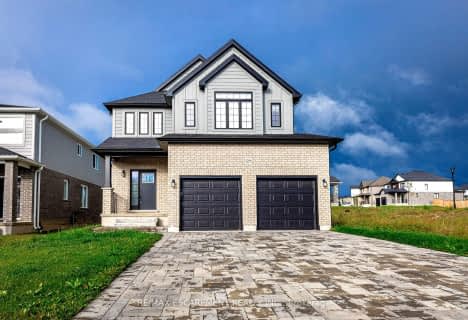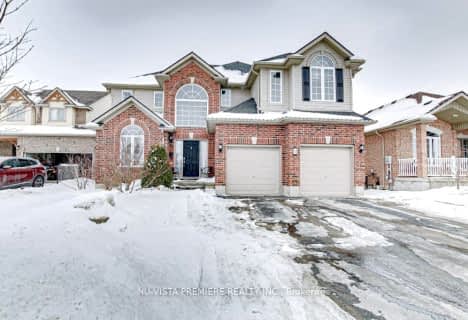Car-Dependent
- Most errands require a car.
Somewhat Bikeable
- Most errands require a car.

Sir Arthur Currie Public School
Elementary: PublicSt Patrick
Elementary: CatholicSt Marguerite d'Youville
Elementary: CatholicOxbow Public School
Elementary: PublicSt Catherine of Siena
Elementary: CatholicEmily Carr Public School
Elementary: PublicSt. Andre Bessette Secondary School
Secondary: CatholicMother Teresa Catholic Secondary School
Secondary: CatholicSt Thomas Aquinas Secondary School
Secondary: CatholicOakridge Secondary School
Secondary: PublicMedway High School
Secondary: PublicSir Frederick Banting Secondary School
Secondary: Public-
King Edward Bar & Restaurant
13239 Ilderton Road, Ilderton, ON N0M 2A0 0.52km -
Kelseys Original Roadhouse
1395 Fanshawe Park Rd W, London, ON N6G 0E3 8.89km -
The Black Pearl Pub
705 Fanshawe Park Road W, London, ON N6G 5B4 9.2km
-
McDonald's
1205 Fanshawe Park Road W, London, ON N6G 0R9 8.84km -
Starbucks
1442 Fanshawe Park Road, London, ON N6G 0A4 8.9km -
The Singing Chef
1426 Fanshawe Park Road W, London, ON N6G 0A4 8.96km
-
Combine Fitness
1695 Wonderland Road N, London, ON N6G 4W3 9.44km -
GoodLife Fitness
116 North Centre Rd, London, ON N5X 0G3 10.4km -
GoodLife Fitness
1225 Wonderland Road N, London, ON N6G 2V9 10.84km
-
Shopper's Drug Mart
431 Richmond Street, Unit 100, London, ON N6A 3C8 6.84km -
Sobeys
1595 Adelaide Street N, London, ON N5X 4E8 11.44km -
Rexall Pharma Plus
1593 Adelaide Street N, London, ON N5X 4E8 11.42km
-
For Pizza's Sake
13235 Ilderton Road, Ilderton, ON N0M 2A0 0.53km -
New Orleans Pizza
13229 Ilderton Road, Ilderton, ON N0M 2A0 0.55km -
Hui Lau Shan
701 Wonderland Rd N, London, ON N6H 4L1 8.72km
-
Dollarama
1965 Hyde Park Rd, London, ON N6H 0A3 9.07km -
Walmart
1280 Fanshawe Park Road W, London, ON N6G 5B1 9.14km -
Snuggle Bugz
1695 Wonderland Road N, London, ON N6G 4W3 9.33km
-
Ilderton Food Mart
13227 Ilderton Road, Ilderton, ON N0M 2A0 0.55km -
Sunripe
1175 Fanshawe Park Road W, London, ON N6G 0R9 8.89km -
Healthy Planet London
1965 Hyde Park Rd, Unit 102, London, ON N6H 0A3 9.06km
-
The Beer Store
1080 Adelaide Street N, London, ON N5Y 2N1 14.06km -
LCBO
71 York Street, London, ON N6A 1A6 15.62km -
LCBO
450 Columbia Street W, Waterloo, ON N2T 2W1 78.53km
-
Porky's Bbq & Leisure
1075 Sarnia Road, London, ON N6H 5J9 11.52km -
Shell Canada Products
880 Wonderland Road N, London, ON N6G 4X7 11.96km -
Shell
1170 Oxford Street W, London, ON N6H 4N2 13.04km
-
Cineplex
1680 Richmond Street, London, ON N6G 10.53km -
Western Film
Western University, Room 340, UCC Building, London, ON N6A 5B8 11.99km -
Imagine Cinemas London
355 Wellington Street, London, ON N6A 3N7 15.79km
-
London Public Library - Sherwood Branch
1225 Wonderland Road N, London, ON N6G 2V9 10.84km -
D. B. Weldon Library
1151 Richmond Street, London, ON N6A 3K7 12.08km -
Cherryhill Public Library
301 Oxford Street W, London, ON N6H 1S6 13.54km
-
London Health Sciences Centre - University Hospital
339 Windermere Road, London, ON N6G 2V4 11.76km -
Parkwood Hospital
801 Commissioners Road E, London, ON N6C 5J1 18.9km -
Middlesex Hospital Alliance
395 Carrie Street, Strathroy, ON N7G 3J4 24.58km
-
Meadowcreek Park
1.35km -
Weldon Park
St John's Dr, Arva ON 8.47km -
Ilderton Community Park
London ON 8.55km
-
TD Bank Financial Group
1663 Richmond St, London ON N6G 2N3 10.4km -
BMO Bank of Montreal
1225 Wonderland Rd N (at Gainsborough Rd), London ON N6G 2V9 10.8km -
TD Bank Financial Group
1055 Wonderland Rd N, London ON N6G 2Y9 11km
- 3 bath
- 4 bed
133 Basil Crescent, Middlesex Centre, Ontario • N0M 2A0 • Rural Middlesex Centre
- 3 bath
- 4 bed
- 2500 sqft
LOT #-190 Timberwalk Trail, Middlesex Centre, Ontario • N0M 2A0 • Ilderton
