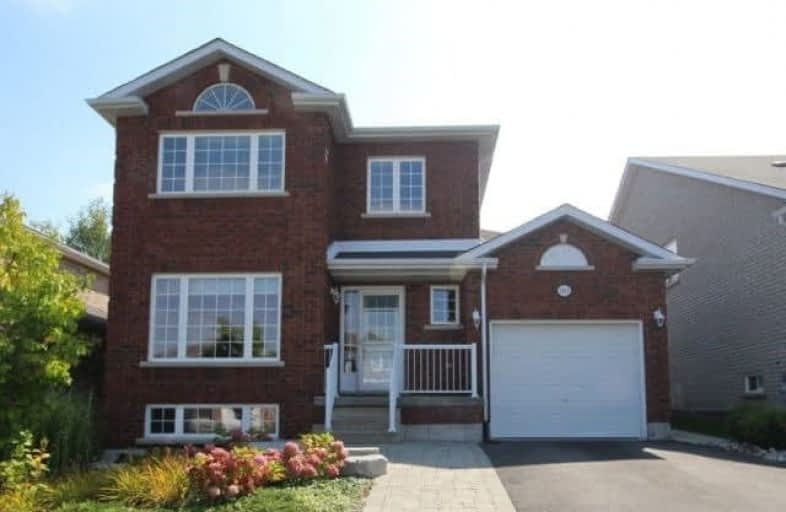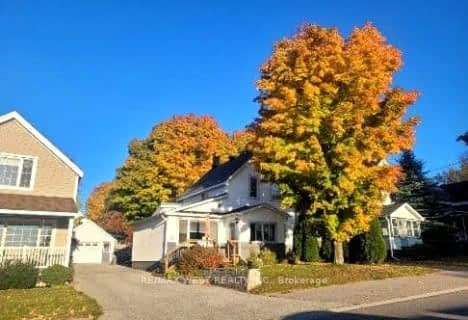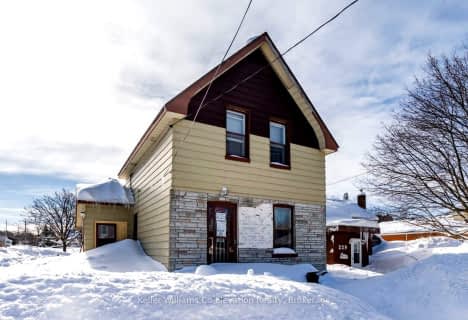
École publique Saint-Joseph
Elementary: PublicSt Ann's Separate School
Elementary: CatholicMonsignor Castex Separate School
Elementary: CatholicJames Keating Public School
Elementary: PublicBayview Public School
Elementary: PublicMundy's Bay Elementary Public School
Elementary: PublicGeorgian Bay District Secondary School
Secondary: PublicNorth Simcoe Campus
Secondary: PublicÉcole secondaire Le Caron
Secondary: PublicStayner Collegiate Institute
Secondary: PublicElmvale District High School
Secondary: PublicSt Theresa's Separate School
Secondary: Catholic- 2 bath
- 5 bed
- 1500 sqft
21 Maria Street, Penetanguishene, Ontario • L9M 1L5 • Penetanguishene
- 2 bath
- 6 bed
- 2500 sqft
61 Robert Street West, Penetanguishene, Ontario • L9M 1N2 • Penetanguishene








